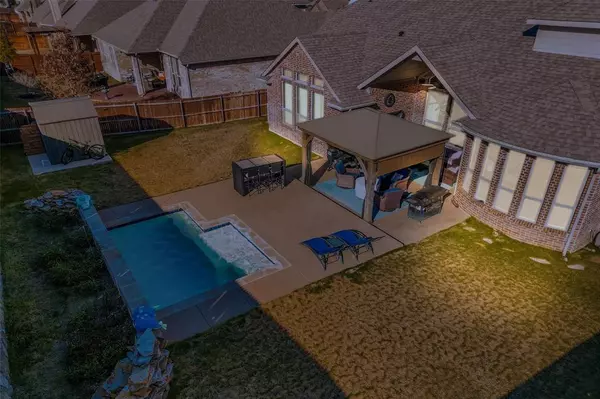
UPDATED:
10/27/2024 09:04 PM
Key Details
Property Type Single Family Home
Sub Type Single Family Residence
Listing Status Active
Purchase Type For Sale
Square Footage 3,036 sqft
Price per Sqft $181
Subdivision Lawson Farms Ph 3 South
MLS Listing ID 20631269
Style Traditional
Bedrooms 5
Full Baths 3
Half Baths 2
HOA Fees $192
HOA Y/N Mandatory
Year Built 2017
Annual Tax Amount $10,878
Lot Size 10,890 Sqft
Acres 0.25
Property Description
The interior of the house is filled with natural light and has an open layout with a fireplace and high ceilings, creating a cozy and inviting atmosphere. The primary bedroom is located on the first floor and features a bathroom with a garden tub, shower, and double sinks. There is also an additional bedroom on the first floor with its own bathroom, which can be used as an office or guest room.
Upstairs, there are three bedrooms and a game room that can be used as a home office or study area.
The location of the property is also convenient, as it is only a 4-minute drive to Midlothian Community Park, which offers various recreational activities such as pickleball, a splash pad, playground, fishing lake, basketball courts, and more.
Location
State TX
County Ellis
Community Curbs, Playground, Pool, Sidewalks
Direction See GPS
Rooms
Dining Room 1
Interior
Interior Features Built-in Features, Cable TV Available, Decorative Lighting, Eat-in Kitchen, Flat Screen Wiring, Granite Counters, High Speed Internet Available, Kitchen Island, Open Floorplan, Pantry, Smart Home System, Sound System Wiring, Vaulted Ceiling(s), Walk-In Closet(s), Wired for Data
Heating Central, Electric, ENERGY STAR Qualified Equipment, ENERGY STAR/ACCA RSI Qualified Installation
Cooling Ceiling Fan(s), Central Air, Electric, ENERGY STAR Qualified Equipment
Flooring Carpet, Ceramic Tile
Fireplaces Number 1
Fireplaces Type Wood Burning
Appliance Dishwasher, Disposal, Electric Cooktop, Electric Oven, Microwave, Vented Exhaust Fan
Heat Source Central, Electric, ENERGY STAR Qualified Equipment, ENERGY STAR/ACCA RSI Qualified Installation
Laundry Electric Dryer Hookup, Utility Room, Full Size W/D Area, Washer Hookup, Other, On Site
Exterior
Exterior Feature Covered Patio/Porch, Garden(s), Rain Gutters, Lighting, Storage
Fence Back Yard, Wood
Pool Gunite, Heated, In Ground, Outdoor Pool, Pump, Waterfall
Community Features Curbs, Playground, Pool, Sidewalks
Utilities Available Cable Available, City Sewer, City Water, Curbs, Electricity Available, Individual Water Meter, Sidewalk
Roof Type Composition
Parking Type Additional Parking, Covered, Driveway, Garage Door Opener, Garage Faces Front, Garage Single Door, Inside Entrance, Off Street
Total Parking Spaces 2
Garage Yes
Private Pool 1
Building
Lot Description Interior Lot, Landscaped, Lrg. Backyard Grass, Sprinkler System, Subdivision
Story Two
Foundation Concrete Perimeter
Level or Stories Two
Structure Type Brick
Schools
Elementary Schools Jean Coleman
Middle Schools Dieterich
High Schools Midlothian
School District Midlothian Isd
Others
Ownership See Tax Record
Acceptable Financing Cash, Conventional, FHA, VA Loan
Listing Terms Cash, Conventional, FHA, VA Loan
Special Listing Condition Aerial Photo, Survey Available

GET MORE INFORMATION





