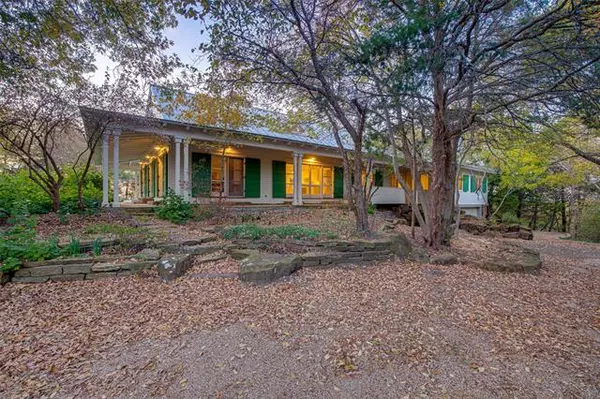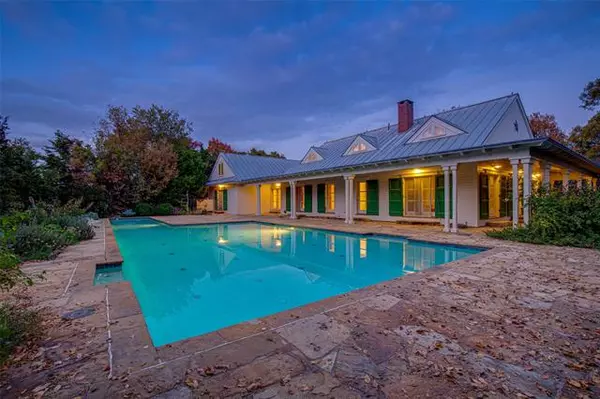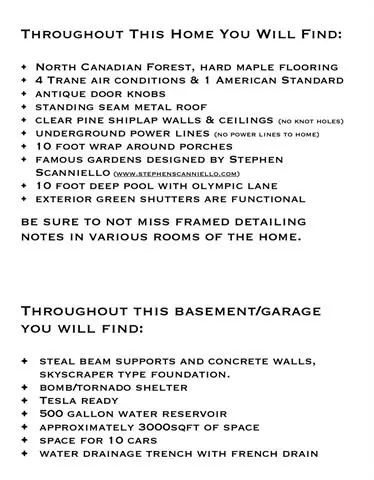For more information regarding the value of a property, please contact us for a free consultation.
Key Details
Property Type Single Family Home
Sub Type Single Family Residence
Listing Status Sold
Purchase Type For Sale
Square Footage 5,301 sqft
Price per Sqft $301
Subdivision Drury Anglin
MLS Listing ID 14467426
Sold Date 03/23/21
Style Traditional
Bedrooms 5
Full Baths 4
Half Baths 1
HOA Y/N None
Total Fin. Sqft 5301
Year Built 1987
Annual Tax Amount $7,264
Lot Size 23.850 Acres
Acres 23.85
Property Description
This unique home boasts many bragging points with several architectural feats. Throughout the home (on walls & ceilings) you'll find clear pine shiplap (no knot holes) & Canadian maple hardwood floors. Buried power lines, hiking trail, olympic sized pool, look out views & a skyscraper type basement foundation holding 10+ cars are a start for this home's detailed & well thought design! The basement garage has over 3,000sqft of space with shelving throughout % a storm shelter. Wrap around porches with functioning shutters. The 23+ acres are a wooded paradise with its own hiking trail, peaceful birds & trees. Land is marked for a hike with your showing. This home is like stepping into art...come fall in love!
Location
State TX
County Collin
Direction From 30 go north on Goliad-205. Turn right on Dalton Road. North on Anna Cade. Left on Dark Hollow. Go thru two automatic gates. Home is to the left after 2nd white automatic gate.
Rooms
Dining Room 2
Interior
Interior Features Cable TV Available, Decorative Lighting, Flat Screen Wiring, High Speed Internet Available, Multiple Staircases, Vaulted Ceiling(s)
Heating Central, Electric
Cooling Central Air, Electric
Flooring Ceramic Tile, Wood
Fireplaces Number 1
Fireplaces Type Brick, Wood Burning
Equipment Satellite Dish
Appliance Built-in Refrigerator, Dishwasher, Disposal, Double Oven, Electric Cooktop, Electric Oven, Microwave, Plumbed for Ice Maker, Refrigerator, Vented Exhaust Fan, Warming Drawer, Washer, Electric Water Heater
Heat Source Central, Electric
Laundry Electric Dryer Hookup, Full Size W/D Area, Washer Hookup
Exterior
Exterior Feature Covered Patio/Porch, Garden(s), Rain Gutters, Lighting, Storm Cellar, Storage
Garage Spaces 10.0
Fence Barbed Wire, Cross Fenced, Gate, Split Rail, Wood
Pool Diving Board, Gunite, In Ground, Pool Sweep
Utilities Available Aerobic Septic, Gravel/Rock, MUD Water, Private Road, Septic, Underground Utilities, Unincorporated
Waterfront Description Creek
Roof Type Metal
Parking Type 2-Car Single Doors, Garage Door Opener, Garage, Oversized, Underground
Garage Yes
Private Pool 1
Building
Lot Description Acreage, Agricultural, Landscaped, Lrg. Backyard Grass, Many Trees, Tank/ Pond
Story Two
Structure Type Brick,Concrete,Rock/Stone,Wood
Schools
Elementary Schools Nesmith
Middle Schools Leland Edge
High Schools Community
School District Community Isd
Others
Restrictions Mobile Home Only
Ownership of Record
Financing Conventional
Read Less Info
Want to know what your home might be worth? Contact us for a FREE valuation!

Our team is ready to help you sell your home for the highest possible price ASAP

©2024 North Texas Real Estate Information Systems.
Bought with Kimberly Reding • Magnolia Realty Argyle
GET MORE INFORMATION





