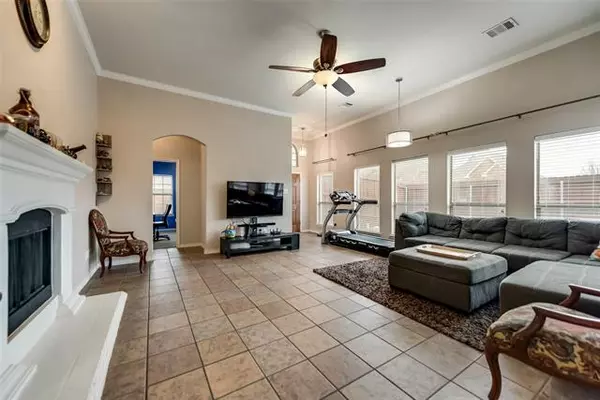For more information regarding the value of a property, please contact us for a free consultation.
Key Details
Property Type Single Family Home
Sub Type Single Family Residence
Listing Status Sold
Purchase Type For Sale
Square Footage 2,300 sqft
Price per Sqft $160
Subdivision Avondale
MLS Listing ID 14528032
Sold Date 04/19/21
Style Traditional
Bedrooms 3
Full Baths 3
HOA Fees $60/mo
HOA Y/N Mandatory
Total Fin. Sqft 2300
Year Built 2006
Annual Tax Amount $6,949
Lot Size 6,969 Sqft
Acres 0.16
Property Description
Beautiful CORNER lot 2006 built 3 bedroom 3 full bathroom home! 2,300 sqft in a two story house that has a open floor plan. The kitchen has Granite counters and stainless steel appliances, gas cooktop and a big butler's pantry. Both Secondary rooms come with huge closets. Be sure to check out the master closet which is close to 15' deep!! A MUST SEE!! This house also is 2 stories with the upstairs having a wood floored game room with a full bath also! GREAT SPACE! New HVAC (2020)New Fence (2019)Roof (2019).Gas Stove conversion (2020)Garbage Disposal (2020)New Garage Door (2020)New Dishwasher (2020)Extension of patio (2020)
Location
State TX
County Collin
Direction Via TX-121S -Head west toward TX-121S -Merge onto TX-121S -Use the 3rd from left to turn left onto Alma Dr -Turn right onto Ridgeview Dr -Turn left onto Twin Creeks Dr -Turn left onto Snowberry Dr -Turn left onto Downing St -Destination will be on the left
Rooms
Dining Room 1
Interior
Interior Features Cable TV Available, Central Vacuum, Decorative Lighting, High Speed Internet Available, Vaulted Ceiling(s)
Heating Central, Natural Gas, Zoned
Cooling Ceiling Fan(s), Central Air, Electric, Zoned
Flooring Carpet, Ceramic Tile, Wood
Fireplaces Number 1
Fireplaces Type Gas Starter
Appliance Dishwasher, Electric Oven, Gas Cooktop, Microwave, Plumbed for Ice Maker, Vented Exhaust Fan, Gas Water Heater
Heat Source Central, Natural Gas, Zoned
Exterior
Exterior Feature Covered Patio/Porch, Rain Gutters
Garage Spaces 2.0
Fence Wood
Utilities Available City Sewer, City Water, Curbs
Roof Type Composition
Parking Type 2-Car Double Doors, Garage Faces Rear
Garage Yes
Building
Lot Description Corner Lot, Sprinkler System
Story Two
Foundation Combination
Structure Type Wood
Schools
Elementary Schools Kerr
Middle Schools Lowery
High Schools Allen
School District Allen Isd
Others
Ownership Dhaval Patel
Financing Conventional
Read Less Info
Want to know what your home might be worth? Contact us for a FREE valuation!

Our team is ready to help you sell your home for the highest possible price ASAP

©2024 North Texas Real Estate Information Systems.
Bought with Susan Cancemi • Acquisto Real Estate
GET MORE INFORMATION





