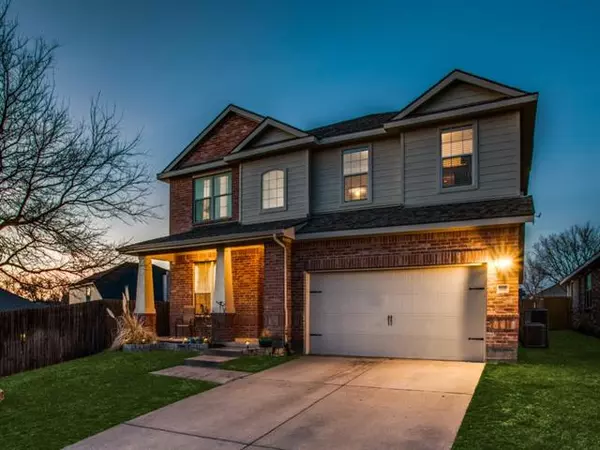For more information regarding the value of a property, please contact us for a free consultation.
Key Details
Property Type Single Family Home
Sub Type Single Family Residence
Listing Status Sold
Purchase Type For Sale
Square Footage 3,072 sqft
Price per Sqft $100
Subdivision Oak Hollow Estates Ph 5
MLS Listing ID 14532000
Sold Date 04/23/21
Style Traditional
Bedrooms 4
Full Baths 2
Half Baths 1
HOA Fees $24/ann
HOA Y/N Mandatory
Total Fin. Sqft 3072
Year Built 2006
Lot Size 8,712 Sqft
Acres 0.2
Property Description
Beautiful 4 BR, 2 and half bath, in great neighborhood.Home is open with lots of natural light.2 Living Areas transition to large kitchen with island,breakfast nook,great home for entertaining.Large Flex room upstairs,could be game,media,bedroom.3 BR upstairs and full bath.Master Suite,2WIC,spa tub,sep shower,dual sinks. Flooring is carpet,laminate wood,ceramic tile.Covered Front Porch and Back Patio,privacy wood fence,plenty of room for backyard cookouts. Community has pool,park, basketball area.Close to schools and shopping.New roof, water heater and fresh exterior paint.All information is deemed reliable but not guaranteed, buyer and buyer's agent should verify all information.Refrig and pool table for sale.
Location
State TX
County Collin
Community Community Pool, Park, Playground
Direction From Highway 75 take the FM 455 exit, go East on FM 455 to Oak Hollow Ln turn right, left on Willow Way,right on Post Oak Tr, Left on Elm, Right on Red Pine, left on White Pine, right on Black Walnut, right on Birch Wood, house on right, SIY
Rooms
Dining Room 1
Interior
Interior Features Decorative Lighting, Vaulted Ceiling(s)
Heating Central, Electric
Cooling Ceiling Fan(s), Central Air, Electric
Flooring Carpet, Ceramic Tile, Laminate
Fireplaces Number 1
Fireplaces Type Wood Burning
Appliance Dishwasher, Disposal, Electric Range, Plumbed for Ice Maker, Electric Water Heater
Heat Source Central, Electric
Laundry Electric Dryer Hookup, Full Size W/D Area, Washer Hookup
Exterior
Exterior Feature Covered Patio/Porch
Garage Spaces 2.0
Fence Wood
Community Features Community Pool, Park, Playground
Utilities Available All Weather Road, City Sewer, City Water, Concrete, Curbs, Individual Water Meter, Sidewalk
Roof Type Composition
Parking Type 2-Car Single Doors, Garage Door Opener, Garage Faces Front
Garage Yes
Building
Lot Description Interior Lot, Landscaped, Subdivision
Story Two
Foundation Slab
Structure Type Brick,Siding
Schools
Elementary Schools Sue Evelyn Rattan
Middle Schools Anna
High Schools Anna
School District Anna Isd
Others
Ownership ask agent
Acceptable Financing Cash, Conventional, FHA, VA Loan
Listing Terms Cash, Conventional, FHA, VA Loan
Financing Cash
Special Listing Condition Survey Available
Read Less Info
Want to know what your home might be worth? Contact us for a FREE valuation!

Our team is ready to help you sell your home for the highest possible price ASAP

©2024 North Texas Real Estate Information Systems.
Bought with Amit Sachdev • Sunshine Realtors LLC
GET MORE INFORMATION





