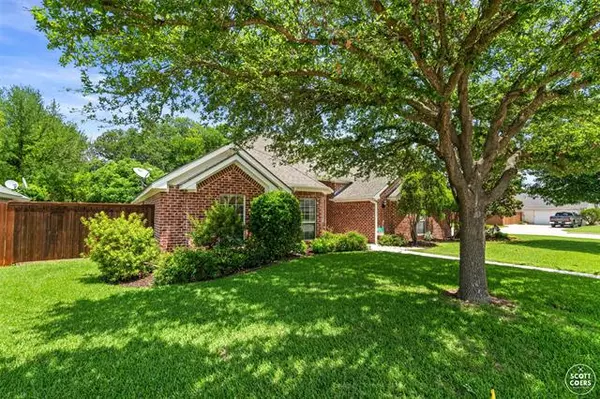For more information regarding the value of a property, please contact us for a free consultation.
Key Details
Property Type Single Family Home
Sub Type Single Family Residence
Listing Status Sold
Purchase Type For Sale
Square Footage 2,339 sqft
Price per Sqft $179
Subdivision Hunters Glen Sub
MLS Listing ID 14585914
Sold Date 07/09/21
Style Traditional
Bedrooms 4
Full Baths 3
HOA Y/N None
Total Fin. Sqft 2339
Year Built 2003
Annual Tax Amount $6,918
Lot Size 0.341 Acres
Acres 0.341
Lot Dimensions 108.01 x 137.43
Property Description
This can be your happy place. Listen to the waterfall and relax as calmness abounds in this backyard oasis pool area. Do we cook outside in the outdoor kitchen or enjoy the upgraded indoor kitchen? Don't rush to the pool and miss the details of this elegant, perfectly maintained home. No wasted space in this home as the core living area leads to the bedroom areas and opens to the dining and kitchen for entertaining. The gas log fireplace is a subtle focal point ready to serve during the cooler seasons. The master suite and ensuite bathroom is smartly sequestered for privacy. The pool house with full bathroom allows outdoor guests to keep the fun outside.
Location
State TX
County Brown
Direction From Main & Austin, go South on Austin. Turn right onto Coggin Ave, then left on Shaw -- which turns into Good Shepherd Drive. Take a Left on Ave O, and Left on Hunter's Run; then Right on Deer Crossing, which will dead-end onto Grey Fox Trail. Turn Right and Home is on the corner.
Rooms
Dining Room 1
Interior
Interior Features Cable TV Available, High Speed Internet Available, Vaulted Ceiling(s)
Heating Central, Natural Gas
Cooling Ceiling Fan(s), Central Air, Electric
Flooring Carpet, Terrazzo
Fireplaces Number 1
Fireplaces Type Gas Logs, Metal
Appliance Dishwasher, Disposal, Double Oven, Electric Cooktop, Microwave, Plumbed for Ice Maker, Refrigerator, Vented Exhaust Fan, Electric Water Heater
Heat Source Central, Natural Gas
Laundry Electric Dryer Hookup, Full Size W/D Area, Washer Hookup
Exterior
Exterior Feature Covered Patio/Porch, Rain Gutters, Lighting
Garage Spaces 2.0
Fence Wood
Pool Gunite, Heated, In Ground, Pool/Spa Combo, Pool Sweep, Water Feature
Utilities Available Alley, Asphalt, City Sewer, City Water, Individual Gas Meter, Individual Water Meter, Underground Utilities
Roof Type Composition
Parking Type 2-Car Double Doors, Garage Door Opener, Garage, Garage Faces Side, On Street
Garage Yes
Private Pool 1
Building
Lot Description Corner Lot, Few Trees, Sprinkler System
Story One
Foundation Slab
Structure Type Brick
Schools
Elementary Schools Woodlandht
Middle Schools Brownwood
High Schools Brownwood
School District Brownwood Isd
Others
Restrictions Building
Ownership Ann Harris
Acceptable Financing Cash, Conventional
Listing Terms Cash, Conventional
Financing Conventional
Special Listing Condition Aerial Photo, Deed Restrictions
Read Less Info
Want to know what your home might be worth? Contact us for a FREE valuation!

Our team is ready to help you sell your home for the highest possible price ASAP

©2024 North Texas Real Estate Information Systems.
Bought with Christy Meinecke • Texas Goldstar Real Estate
GET MORE INFORMATION





