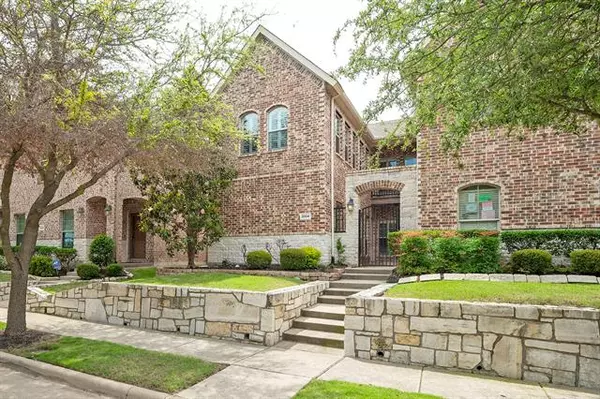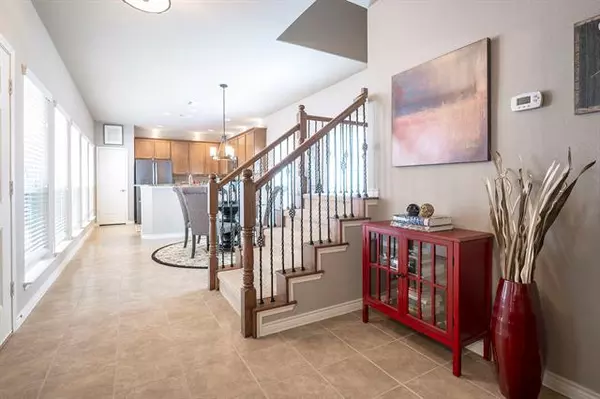For more information regarding the value of a property, please contact us for a free consultation.
Key Details
Property Type Townhouse
Sub Type Townhouse
Listing Status Sold
Purchase Type For Sale
Square Footage 1,687 sqft
Price per Sqft $180
Subdivision Avondale
MLS Listing ID 14590573
Sold Date 07/16/21
Style Traditional
Bedrooms 2
Full Baths 2
Half Baths 1
HOA Fees $241/mo
HOA Y/N Mandatory
Total Fin. Sqft 1687
Year Built 2009
Annual Tax Amount $5,383
Lot Size 3,049 Sqft
Acres 0.07
Property Description
A large courtyard with wrought iron gate welcomes you into this amazing and meticulous brick and stone2 story townhome that boasts wood flooring, decorative lighting, plantation shutters and 2 inch blinds. Thegourmet eat in kitchen has granite counters, gas range and ample cabinetry. There are neutral colorsthroughout this perfect retreat and an abundance of windows provide a light and airy open feel. The cozyfireplace is a focal point in the spacious living area and the private master bedroom features a balcony andhuge walk-in closet. Outside plants have recently been replaced and a plus is the oversized 2 car garage.You'll love this one!
Location
State TX
County Collin
Community Community Sprinkler, Jogging Path/Bike Path, Park, Playground
Direction From Sam Rayburn Tollway (SH 121) take Exchange Pkwy, right on Alma, right on Waterford, right on Lancaster, left on Glasgow, right on Grosvenor, left on Downing
Rooms
Dining Room 1
Interior
Interior Features Cable TV Available, Decorative Lighting, High Speed Internet Available, Vaulted Ceiling(s)
Heating Central, Natural Gas
Cooling Central Air, Electric
Flooring Carpet, Ceramic Tile, Wood
Fireplaces Number 1
Fireplaces Type Gas Logs, Gas Starter, Metal
Appliance Dishwasher, Disposal, Gas Range, Microwave, Plumbed for Ice Maker, Refrigerator
Heat Source Central, Natural Gas
Laundry Electric Dryer Hookup, Full Size W/D Area, Washer Hookup
Exterior
Garage Spaces 2.0
Community Features Community Sprinkler, Jogging Path/Bike Path, Park, Playground
Utilities Available Alley, Concrete, Curbs, Individual Gas Meter, Sidewalk
Roof Type Composition
Parking Type Garage
Garage Yes
Building
Lot Description Interior Lot, Landscaped, Subdivision
Story Two
Foundation Slab
Structure Type Brick
Schools
Elementary Schools Kerr
Middle Schools Ereckson
High Schools Allen
School District Allen Isd
Others
Ownership Samantha and Robbie Bagley
Acceptable Financing Cash, Conventional
Listing Terms Cash, Conventional
Financing FHA
Read Less Info
Want to know what your home might be worth? Contact us for a FREE valuation!

Our team is ready to help you sell your home for the highest possible price ASAP

©2024 North Texas Real Estate Information Systems.
Bought with Nikita Jacobs • eXp Realty, LLC
GET MORE INFORMATION





