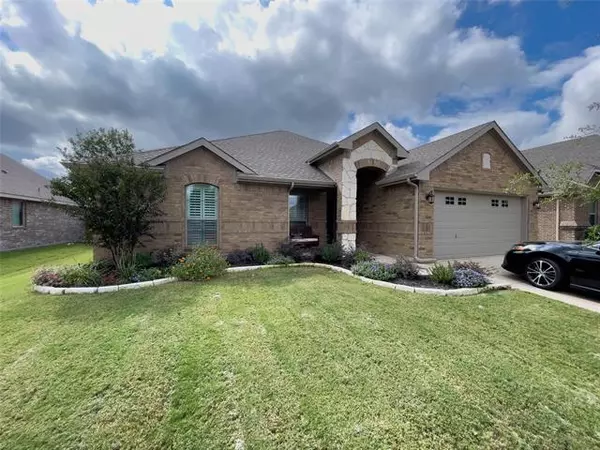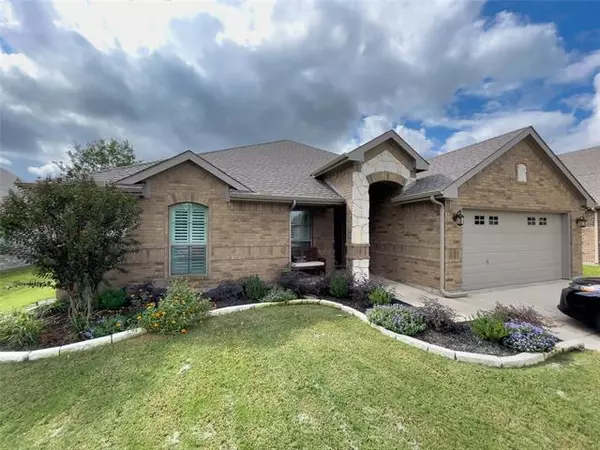For more information regarding the value of a property, please contact us for a free consultation.
Key Details
Property Type Single Family Home
Sub Type Single Family Residence
Listing Status Sold
Purchase Type For Sale
Square Footage 1,973 sqft
Price per Sqft $161
Subdivision Garden Valley Ranch Ph2
MLS Listing ID 14687822
Sold Date 11/16/21
Style Traditional
Bedrooms 3
Full Baths 2
HOA Fees $30/ann
HOA Y/N Mandatory
Total Fin. Sqft 1973
Year Built 2010
Annual Tax Amount $5,311
Lot Size 7,492 Sqft
Acres 0.172
Property Description
Beautiful JHouston Home in Garden Valley Ranch! This 3 bedroom, 2 bathroom home includes great features Study and or 4th bedroom, wood burning fireplace, granite countertops, brand new stainless appliances ,New plantation shutters throughout entire house, New interior paint walls, ceilings, and trim. New exterior paint facia, soffit and garage door. New gutters on entire house. New high efficiency toilets all bathrooms. 220 outlet in garage. Water line to garage fridge. Extended driveway for larger vehicles. Wood floors throughout .New landscaping. Security system with cameras.New fans and light fixtures. WE ARE IN MULTIPLE OFFER SITUATION AND ARE REQUESTING BIGGEST & BEST OFFERS BY 5PM WEDNESDAY OCTOBER 13TH
Location
State TX
County Ellis
Community Community Pool, Golf, Jogging Path/Bike Path, Lake, Playground
Direction Exit 287 South off I35, exit Brown Street, right on Garden Valley Parkway
Rooms
Dining Room 1
Interior
Interior Features Cable TV Available, Decorative Lighting, Flat Screen Wiring, High Speed Internet Available
Heating Central, Electric
Cooling Ceiling Fan(s), Central Air, Electric
Flooring Carpet, Ceramic Tile, Luxury Vinyl Plank
Fireplaces Number 1
Fireplaces Type Decorative, Wood Burning
Appliance Dishwasher, Electric Range, Microwave, Plumbed for Ice Maker, Vented Exhaust Fan, Electric Water Heater
Heat Source Central, Electric
Exterior
Exterior Feature Covered Patio/Porch, Rain Gutters, Lighting, Storage
Garage Spaces 2.0
Fence Wood
Community Features Community Pool, Golf, Jogging Path/Bike Path, Lake, Playground
Utilities Available City Sewer, City Water, Concrete, Curbs
Roof Type Composition
Parking Type Garage Door Opener, Garage Faces Front
Garage Yes
Building
Lot Description Interior Lot, Sprinkler System, Subdivision
Story One
Foundation Slab
Structure Type Brick
Schools
Elementary Schools Margaret Felty
Middle Schools Finley
High Schools Waxahachie
School District Waxahachie Isd
Others
Restrictions Building,Deed
Ownership Harwell
Acceptable Financing Cash, Conventional, FHA
Listing Terms Cash, Conventional, FHA
Financing VA
Read Less Info
Want to know what your home might be worth? Contact us for a FREE valuation!

Our team is ready to help you sell your home for the highest possible price ASAP

©2024 North Texas Real Estate Information Systems.
Bought with Reginald Wilson • The Michael Group Real Estate
GET MORE INFORMATION





