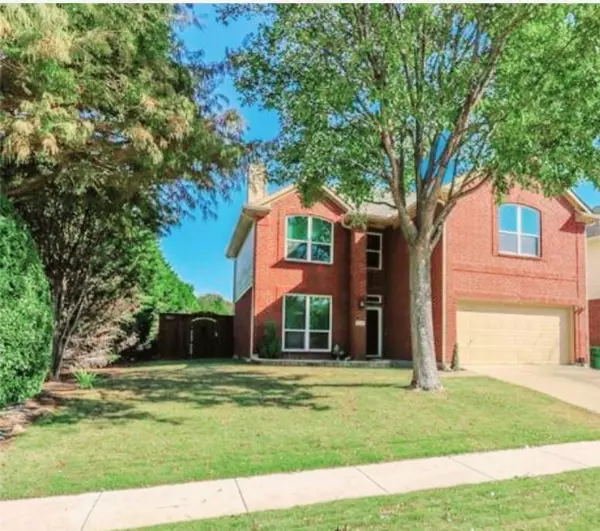For more information regarding the value of a property, please contact us for a free consultation.
Key Details
Property Type Single Family Home
Sub Type Single Family Residence
Listing Status Sold
Purchase Type For Sale
Square Footage 2,331 sqft
Price per Sqft $177
Subdivision Legend Trails Ph Iii
MLS Listing ID 14708889
Sold Date 01/04/22
Style Traditional
Bedrooms 3
Full Baths 2
Half Baths 1
HOA Fees $36/ann
HOA Y/N Mandatory
Total Fin. Sqft 2331
Year Built 2002
Annual Tax Amount $7,006
Lot Size 7,100 Sqft
Acres 0.163
Property Description
Location Location Location! This beautifully updated homes sits on a large premium lot with easy access to major highways, Grandscape and other great shopping and restaurants just minutes away. This home features 3 bedrooms 2 full baths 1 half bath 2 living areas with an oversized backyard. The 8ft board on board cedar fencing and decorative gates provides privacy for entertaining on your extended covered patio. The chefs kitchen offers plenty of storage space with 42 inch cabinets and granite countertops. Enjoy the large game room for hosting and movie nights. This home offers energy efficient triple paned low E windows.
Location
State TX
County Denton
Community Community Pool, Jogging Path/Bike Path, Playground
Direction Heading South on 121 exit right on Nebraska Furniture Mart. Make a left on Bear Run Home is on the Left Corner
Rooms
Dining Room 2
Interior
Interior Features Cable TV Available, Decorative Lighting, High Speed Internet Available, Vaulted Ceiling(s)
Heating Central, Natural Gas
Cooling Ceiling Fan(s), Central Air, Electric
Flooring Carpet, Ceramic Tile, Laminate
Fireplaces Number 1
Fireplaces Type Decorative, Gas Logs, Gas Starter
Appliance Dishwasher, Microwave, Gas Water Heater
Heat Source Central, Natural Gas
Exterior
Exterior Feature Covered Patio/Porch, Storage
Garage Spaces 2.0
Fence Wood
Community Features Community Pool, Jogging Path/Bike Path, Playground
Utilities Available City Sewer, City Water, Community Mailbox, Curbs, Individual Gas Meter, Individual Water Meter
Roof Type Composition
Parking Type 2-Car Single Doors, Garage Door Opener, Garage, Garage Faces Front
Garage Yes
Building
Lot Description Lrg. Backyard Grass, Sprinkler System, Subdivision
Story Two
Foundation Slab
Structure Type Brick
Schools
Elementary Schools Camey
Middle Schools Lakeview
High Schools The Colony
School District Lewisville Isd
Others
Ownership See Agent
Acceptable Financing Cash, Conventional, FHA, VA Loan
Listing Terms Cash, Conventional, FHA, VA Loan
Financing Conventional
Read Less Info
Want to know what your home might be worth? Contact us for a FREE valuation!

Our team is ready to help you sell your home for the highest possible price ASAP

©2024 North Texas Real Estate Information Systems.
Bought with Roshdy Wahba • United Real Estate
GET MORE INFORMATION





