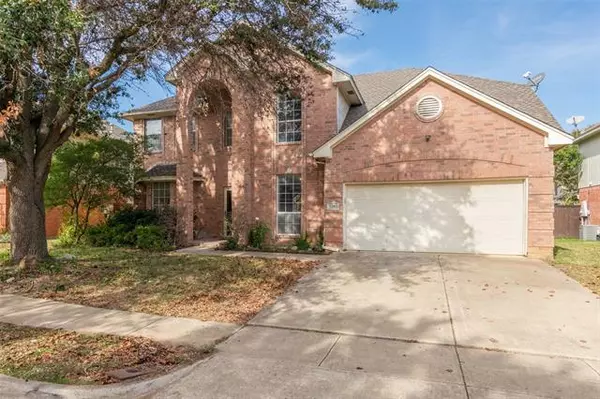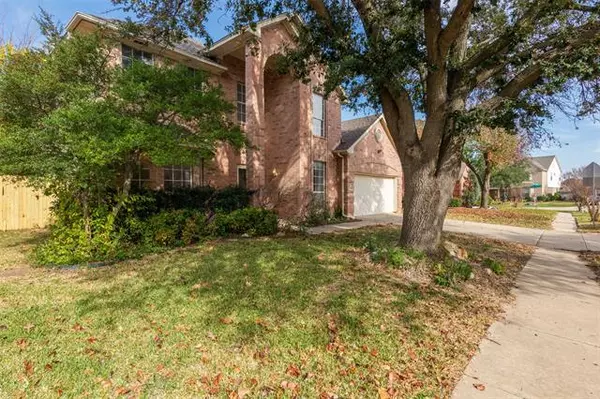For more information regarding the value of a property, please contact us for a free consultation.
Key Details
Property Type Single Family Home
Sub Type Single Family Residence
Listing Status Sold
Purchase Type For Sale
Square Footage 2,939 sqft
Price per Sqft $142
Subdivision Park Glen Add
MLS Listing ID 14723732
Sold Date 02/28/22
Bedrooms 4
Full Baths 3
Half Baths 1
HOA Fees $5/ann
HOA Y/N Mandatory
Total Fin. Sqft 2939
Year Built 1993
Annual Tax Amount $9,242
Lot Size 7,492 Sqft
Acres 0.172
Property Description
Wonderful family home with a pool inside Keller schools. 4 beds and over 3 baths allow for most families to grow up here. It is walking distance from the elementary school, but still not a busy road. This is the perfect house. Recent updates include new flooring, fresh paint, brand new roof, new pool pump, resurfaced pool and more. These keep the big tickets items as care free so you can enjoy this home for years to come. Highest and Best due Sunday the 12th at 6 pm.
Location
State TX
County Tarrant
Direction Use Google Maps
Rooms
Dining Room 2
Interior
Interior Features High Speed Internet Available, Vaulted Ceiling(s)
Heating Central, Natural Gas
Cooling Central Air, Electric
Flooring Carpet, Ceramic Tile, Laminate, Wood
Fireplaces Number 1
Fireplaces Type Brick
Appliance Dishwasher, Disposal, Electric Range
Heat Source Central, Natural Gas
Exterior
Garage Spaces 2.0
Fence Wood
Pool Gunite, In Ground, Pool/Spa Combo
Utilities Available City Sewer, City Water
Roof Type Composition
Garage Yes
Private Pool 1
Building
Lot Description Interior Lot
Story Two
Foundation Slab
Structure Type Brick,Vinyl Siding
Schools
Elementary Schools Bluebonnet
Middle Schools Hillwood
High Schools Central
School District Keller Isd
Others
Ownership Blue House Buyers LLC
Financing Conventional
Read Less Info
Want to know what your home might be worth? Contact us for a FREE valuation!

Our team is ready to help you sell your home for the highest possible price ASAP

©2024 North Texas Real Estate Information Systems.
Bought with Vanessa Simon • RE/MAX Trinity
GET MORE INFORMATION





