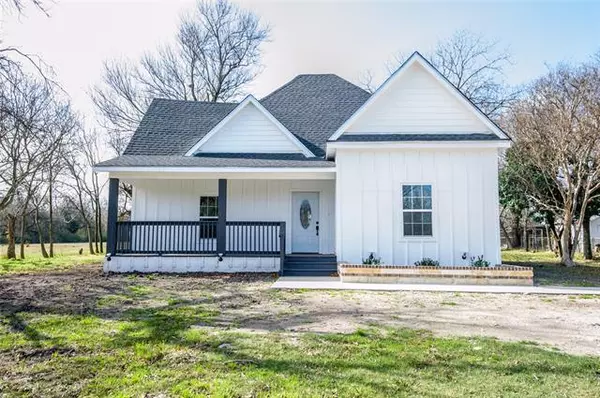For more information regarding the value of a property, please contact us for a free consultation.
Key Details
Property Type Single Family Home
Sub Type Single Family Residence
Listing Status Sold
Purchase Type For Sale
Square Footage 2,000 sqft
Price per Sqft $155
Subdivision M Langford
MLS Listing ID 14737986
Sold Date 04/15/22
Style Traditional
Bedrooms 3
Full Baths 2
HOA Y/N None
Total Fin. Sqft 2000
Year Built 1945
Annual Tax Amount $2,928
Property Description
1945 FARM HOUSE MADE NEW AGAIN LARGE LOT THE PROPERTY WILL BE REPLATED LOT SIZE WILL BE APPROXIMATELY 101X114 AND THE HOME HAS BEEN THROUGH A COMPLETE REMODEL. 3 BEDROOM 2 BATH.ALL NEW HVAC,ELECTRICAL,PLUMBING,SHEETROCK TEXTURE PAINT,TRIM,WINDOWS. HOME IS LOCATED IN THE HEART OF ENNIS AND IS WITHIN WALKING DISTANCE OF SCHOOLS AND PARKS. GRANITE COUNTERTOPS AND TILE BACKSPLASH NEW APPLIANCES, LAMINATED WOOD FLOORING. LARGE MASTER SUITE WITH TALL CEILINGS.
Location
State TX
County Ellis
Direction HALL STREET SOUTH HOME ON THE LEFT
Rooms
Dining Room 1
Interior
Interior Features Decorative Lighting
Heating Central, Electric
Cooling Ceiling Fan(s), Central Air, Electric
Flooring Ceramic Tile, Wood
Appliance Microwave, Plumbed for Ice Maker, Vented Exhaust Fan, Electric Water Heater
Heat Source Central, Electric
Exterior
Fence Wood
Utilities Available City Sewer, City Water, Concrete, Curbs
Roof Type Composition
Parking Type Garage Faces Side
Garage No
Building
Lot Description Interior Lot
Story One
Foundation Combination
Structure Type Block,Siding,Wood
Schools
Elementary Schools Houston
Middle Schools Ennis
High Schools Ennis
School District Ennis Isd
Others
Restrictions Building
Ownership SEE AGENT
Acceptable Financing Cash, Conventional, FHA, VA Loan
Listing Terms Cash, Conventional, FHA, VA Loan
Financing Conventional
Read Less Info
Want to know what your home might be worth? Contact us for a FREE valuation!

Our team is ready to help you sell your home for the highest possible price ASAP

©2024 North Texas Real Estate Information Systems.
Bought with Linda Lewis • Miller Homes Group PLLC
GET MORE INFORMATION





