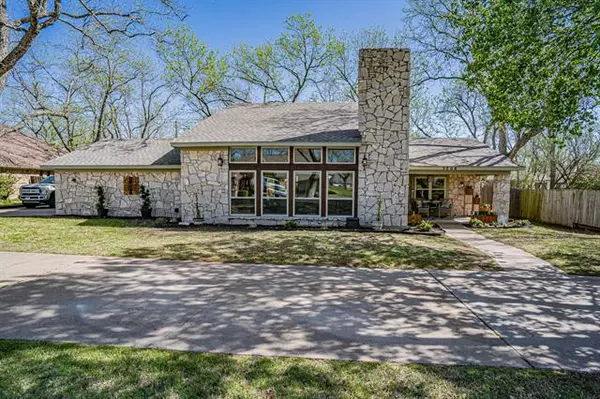For more information regarding the value of a property, please contact us for a free consultation.
Key Details
Property Type Single Family Home
Sub Type Single Family Residence
Listing Status Sold
Purchase Type For Sale
Square Footage 1,854 sqft
Price per Sqft $207
Subdivision Pecan Plantation
MLS Listing ID 20025015
Sold Date 05/20/22
Style Traditional
Bedrooms 3
Full Baths 2
Half Baths 1
HOA Fees $155/mo
HOA Y/N Mandatory
Year Built 1979
Annual Tax Amount $3,587
Lot Size 0.296 Acres
Acres 0.2965
Lot Dimensions 100x129
Property Description
You will be impressed by this freshly updated home located in the prestigious Pecan Plantation County Club community. Thoughtful consideration was placed in each area during the remodel, even down to the pet apartment under the stairs! Shiplap walls add a modern farmhouse flair, stylish paint colors, present-day lighting & plumbing fixtures, etc. The bright kitchen was taken down to the studs & features GE Cafe collection SS appliances, commercial grade dual fuel range, pot filler, custom cabinets, granite, large butcher block island, baker's pantry. Separate walk-in pantry w built-in desk. Comfy living room just off the kitchen has a native stone wood-burning fireplace & the floor to ceiling windows provide plenty of natural light. Spacious primary bedroom with ensuite bath, two closets. Generous sized secondary bedrooms on the 2nd level with joining bath. Additional updates include new double pane tilt-sash windows, interior doors, large wood deck, privacy fence, & landscape beds.
Location
State TX
County Hood
Direction See GPS
Rooms
Dining Room 1
Interior
Interior Features Cable TV Available, Decorative Lighting, Eat-in Kitchen, Granite Counters, High Speed Internet Available, Kitchen Island, Pantry
Heating Central, Electric
Cooling Central Air, Electric, Multi Units
Flooring Carpet, Ceramic Tile, Wood
Fireplaces Number 1
Fireplaces Type Blower Fan, Living Room, Wood Burning
Appliance Disposal, Electric Oven, Gas Cooktop, Plumbed For Gas in Kitchen, Refrigerator
Heat Source Central, Electric
Laundry Electric Dryer Hookup, Utility Room, Full Size W/D Area, Washer Hookup
Exterior
Garage Spaces 2.0
Utilities Available MUD Sewer, MUD Water, Outside City Limits
Roof Type Composition
Parking Type Circular Driveway, Garage, Garage Faces Side
Garage Yes
Building
Lot Description Interior Lot, Landscaped, Subdivision
Story Two
Foundation Slab
Structure Type Rock/Stone,Siding
Schools
School District Granbury Isd
Others
Ownership Burke, Travis & Krissy
Acceptable Financing Cash, Conventional
Listing Terms Cash, Conventional
Financing Conventional
Read Less Info
Want to know what your home might be worth? Contact us for a FREE valuation!

Our team is ready to help you sell your home for the highest possible price ASAP

©2024 North Texas Real Estate Information Systems.
Bought with Sherrie Barton • DONAHO REAL ESTATE GROUP
GET MORE INFORMATION





