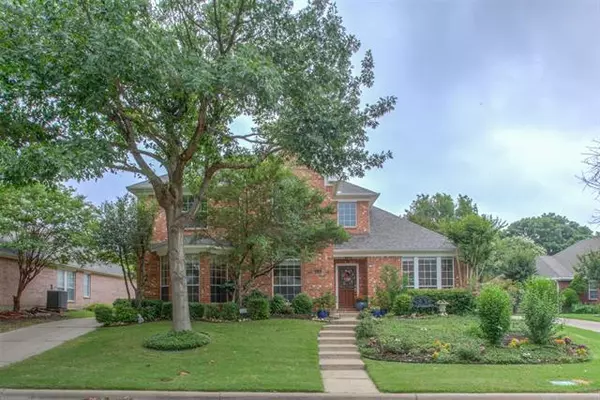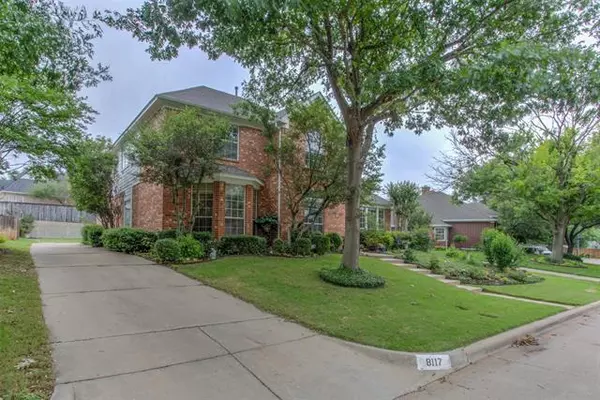For more information regarding the value of a property, please contact us for a free consultation.
Key Details
Property Type Single Family Home
Sub Type Single Family Residence
Listing Status Sold
Purchase Type For Sale
Square Footage 2,621 sqft
Price per Sqft $154
Subdivision Summer Creek
MLS Listing ID 20066595
Sold Date 06/17/22
Style Traditional
Bedrooms 4
Full Baths 2
Half Baths 1
HOA Fees $12/ann
HOA Y/N Mandatory
Year Built 1995
Lot Size 8,712 Sqft
Acres 0.2
Property Description
MULTIPLE OFFERS RECEIVED. OFFER DEADLINE 8 AM TUESDAY, MAY 31st. Experience love at first sight when you see this well-maintained, two-story, Perry home nestled in to the esteemed Summer Creek Subdivision. Please take a moment to enjoy the COMPLETELY RENOVATED KITCHEN that boasts a walnut island top, custom cabinetry, double ovens, granite counter tops, and an abundance of natural light from the large bay windows surrounding the breakfast nook. Heading out from the Kitchen, you will find a dreamy courtyard that is perfect for entertaining on summer nights. Or entertain around the beautifully redone fireplace on cool winter evenings. This floor plan also offers its new owner(s) a vast array of living options with its ample bedroom space, storage closets, bonus room upstairs, and study downstairs. Make sure to set up a showing before it's gone!
Location
State TX
County Tarrant
Community Park
Direction From 1-30 WTake Chisholm Trail to Sycamore School Road. Turn right on Summer Creek Drive Left on Wildflower Way. Right on Rain Dance Trail.
Rooms
Dining Room 2
Interior
Interior Features Built-in Features, Decorative Lighting, Eat-in Kitchen, Granite Counters, Kitchen Island, Walk-In Closet(s)
Heating Central, Fireplace(s), Natural Gas
Cooling Central Air
Flooring Carpet, Ceramic Tile, Marble, Wood
Fireplaces Number 1
Fireplaces Type Gas
Appliance Dishwasher, Disposal, Electric Cooktop, Electric Oven, Double Oven, Refrigerator
Heat Source Central, Fireplace(s), Natural Gas
Laundry Electric Dryer Hookup, Utility Room, Full Size W/D Area, Washer Hookup
Exterior
Exterior Feature Courtyard, Garden(s), Uncovered Courtyard, Other
Garage Spaces 2.0
Fence Back Yard, Partial, Wood, Wrought Iron
Community Features Park
Utilities Available Cable Available, City Sewer, City Water, Curbs, Natural Gas Available
Roof Type Composition
Parking Type 2-Car Single Doors, Additional Parking, Concrete, Driveway, Garage Faces Rear, Inside Entrance
Garage Yes
Building
Lot Description Interior Lot, Landscaped, Subdivision, Undivided
Story Two
Foundation Slab
Structure Type Brick,Siding
Schools
School District Crowley Isd
Others
Ownership See Tax
Acceptable Financing Cash, Conventional, FHA, VA Loan
Listing Terms Cash, Conventional, FHA, VA Loan
Financing Conventional
Special Listing Condition Survey Available, Utility Easement
Read Less Info
Want to know what your home might be worth? Contact us for a FREE valuation!

Our team is ready to help you sell your home for the highest possible price ASAP

©2024 North Texas Real Estate Information Systems.
Bought with Brittany Baird • The Cates Group
GET MORE INFORMATION





