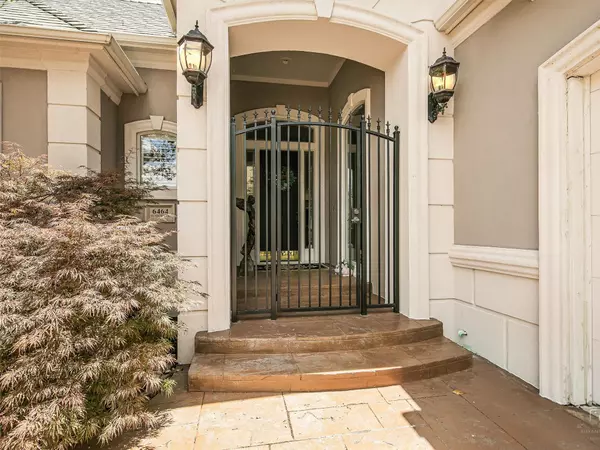For more information regarding the value of a property, please contact us for a free consultation.
Key Details
Property Type Single Family Home
Sub Type Single Family Residence
Listing Status Sold
Purchase Type For Sale
Square Footage 3,018 sqft
Price per Sqft $289
Subdivision Starwood Ph One Villas Of Star Creek
MLS Listing ID 20072909
Sold Date 07/08/22
Style Traditional
Bedrooms 3
Full Baths 3
HOA Fees $249/qua
HOA Y/N Mandatory
Year Built 1997
Lot Size 0.280 Acres
Acres 0.28
Property Description
*Multiple Offers Received, Submit Best and Final by 5:00 on 6-6*Stunningly updated Single Story Home on a cul-de-sac in highly desirable, guard gated Starwood! Wonderfully open concept floor plan with ample natural light, huge rooms and storage galore. The spacious & sophisticated kitchen boasts quartz counters, an expansive island with waterfall edge, stainless steel KitchenAid appliances, and upgraded lighting. The extensive wood-look tile floors flow into the living room with a dramatic floor to ceiling fireplace, custom built entertainment center, and a wall of windows overlooking the covered patio. Retreat to the master suite with a freestanding tub, separate shower with two shower heads, and large walk-in closet. The second bedroom is split and has its own generous walk-in closet and en suite bath. The third bedroom is currently used as an office with wood floors, numerous book shelves, and doors leading to a private back patio.
Location
State TX
County Collin
Community Club House, Community Pool, Fitness Center, Gated, Guarded Entrance, Jogging Path/Bike Path, Perimeter Fencing, Playground, Tennis Court(S)
Direction West on Lebanon from Tollway, Right on Starwood Dr., Check in at Guard House, Left on Starwood, Left on Star Creek Right on White Bluff, Right on Sundown, Last house on the Left
Rooms
Dining Room 2
Interior
Interior Features Built-in Features, Decorative Lighting, Flat Screen Wiring, High Speed Internet Available, Kitchen Island, Open Floorplan, Sound System Wiring, Walk-In Closet(s)
Heating Natural Gas
Cooling Ceiling Fan(s), Electric
Flooring Ceramic Tile, Wood
Fireplaces Number 1
Fireplaces Type Gas, Gas Logs, Gas Starter, Living Room
Appliance Built-in Gas Range, Dishwasher, Disposal, Ice Maker, Microwave, Double Oven, Tankless Water Heater, Vented Exhaust Fan
Heat Source Natural Gas
Laundry Electric Dryer Hookup, Gas Dryer Hookup, Utility Room, Full Size W/D Area, Washer Hookup
Exterior
Exterior Feature Covered Patio/Porch, Rain Gutters, Lighting
Garage Spaces 2.0
Fence Brick, Wrought Iron
Community Features Club House, Community Pool, Fitness Center, Gated, Guarded Entrance, Jogging Path/Bike Path, Perimeter Fencing, Playground, Tennis Court(s)
Utilities Available City Sewer, City Water
Roof Type Composition,Shingle
Parking Type 2-Car Single Doors, Epoxy Flooring, Oversized
Garage Yes
Building
Lot Description Cul-De-Sac, Landscaped, Zero Lot Line
Story One
Foundation Slab
Structure Type Stucco
Schools
School District Frisco Isd
Others
Ownership See Agent
Acceptable Financing Cash, Conventional
Listing Terms Cash, Conventional
Financing Cash
Read Less Info
Want to know what your home might be worth? Contact us for a FREE valuation!

Our team is ready to help you sell your home for the highest possible price ASAP

©2024 North Texas Real Estate Information Systems.
Bought with Ari Besefki • Opportune Realty
GET MORE INFORMATION





