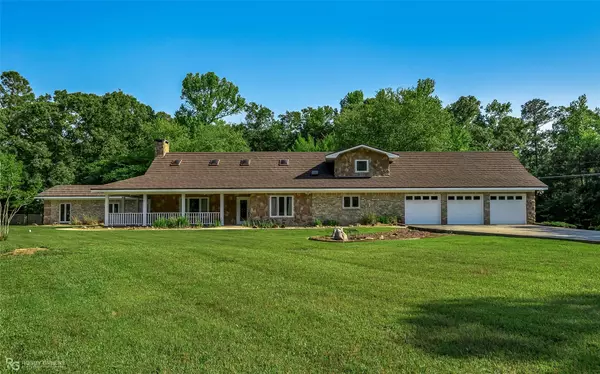For more information regarding the value of a property, please contact us for a free consultation.
Key Details
Property Type Single Family Home
Sub Type Single Family Residence
Listing Status Sold
Purchase Type For Sale
Square Footage 4,356 sqft
Price per Sqft $166
Subdivision Rural
MLS Listing ID 20056380
Sold Date 07/11/22
Bedrooms 3
Full Baths 4
HOA Y/N None
Year Built 2001
Lot Size 19.640 Acres
Acres 19.64
Property Description
This is a One Of A Kind, Magnificent Custom Estate. Hidden Away this Home Sits on a Large, Beautiful 19.64 Acres+-. Partial Treed and Pastured. Remote Access, Iron Gate with Intercom. Stamped Stone and Stained Concrete Walkways and Porches. Home Has So Much To Offer from Living, Working, Entertaining and Relaxing. Offers: 2 Master Bedrooms Suites. Custom Walk In Closets, Chefs Kitchen Features Breakfast Bar and Island. Viking Range, Double Dishwashers, Sub-Zero Refrigerator. Hidden Secret Room . 2 Separate Living Areas with 2 Stone Gas Log Fireplaces,Built-in Hickory Wood Cabinets with some Glass Fronts, Wet Bar with Frig and Icemaker. Gorgeous Backyard Views, Skylights Throughout, Big Windows Backup Generator, Suddenlink Cable and High Speed, Aspen Wood Throughout, Formal Dining ,Spacious Office Rm, Exercise Rm.1yr Old Hurricane Shake Roof, Large Workshop with Electrity. New HVAC in 2019 and 2021. To Much More To List Here. Make An Appointment and See For Yourself.
Location
State LA
County Webster
Direction GPS Location
Rooms
Dining Room 1
Interior
Interior Features Built-in Features, Cable TV Available, Cedar Closet(s), Chandelier, High Speed Internet Available, Kitchen Island, Natural Woodwork, Sound System Wiring, Vaulted Ceiling(s), Walk-In Closet(s), Wet Bar
Heating Central
Cooling Central Air, Electric
Flooring Carpet, Ceramic Tile, Hardwood
Fireplaces Number 2
Fireplaces Type Gas Logs, Stone, Wood Burning
Equipment Generator, Irrigation Equipment
Appliance Built-in Refrigerator, Commercial Grade Range, Commercial Grade Vent, Dishwasher, Gas Range, Ice Maker, Microwave, Refrigerator, Trash Compactor, Water Filter
Heat Source Central
Laundry In Hall, Utility Room
Exterior
Exterior Feature Covered Patio/Porch, Private Entrance, Private Yard, Uncovered Courtyard
Garage Spaces 3.0
Fence Chain Link, Front Yard, Masonry, Partial, Privacy, Security, Wrought Iron
Utilities Available Cable Available, Co-op Electric, Private Sewer, Private Water, Propane, Well
Roof Type Shake
Parking Type Additional Parking, Asphalt, Circular Driveway, Driveway, Electric Gate, Garage, Garage Door Opener, Garage Faces Front, Inside Entrance, Kitchen Level, Lighted, Oversized, Storage, Workshop in Garage
Garage Yes
Building
Lot Description Acreage, Cleared, Landscaped, Lrg. Backyard Grass, Many Trees, Pasture, Rolling Slope, Sprinkler System
Story Two
Foundation Slab
Structure Type Brick,Rock/Stone
Schools
School District 41 School Dist #7
Others
Restrictions Deed,Other
Ownership John Doe
Financing Conventional
Special Listing Condition Survey Available
Read Less Info
Want to know what your home might be worth? Contact us for a FREE valuation!

Our team is ready to help you sell your home for the highest possible price ASAP

©2024 North Texas Real Estate Information Systems.
Bought with Jim Deville • Realty 1 Of Shreveport/Bossier, LLC.
GET MORE INFORMATION





