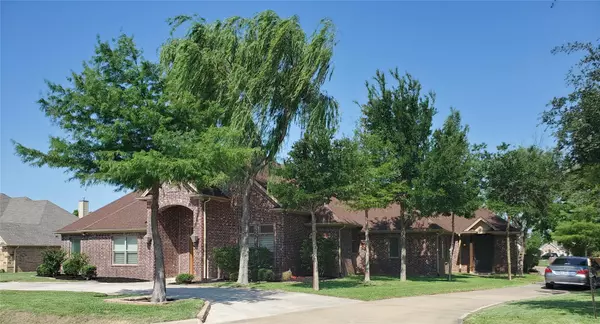For more information regarding the value of a property, please contact us for a free consultation.
Key Details
Property Type Single Family Home
Sub Type Single Family Residence
Listing Status Sold
Purchase Type For Sale
Square Footage 2,648 sqft
Price per Sqft $220
Subdivision Pecan Plantation
MLS Listing ID 20062586
Sold Date 07/25/22
Style Traditional
Bedrooms 4
Full Baths 3
HOA Fees $199/mo
HOA Y/N Mandatory
Year Built 2011
Annual Tax Amount $5,972
Lot Size 0.441 Acres
Acres 0.441
Lot Dimensions 120 x 160
Property Description
Will Steed built custom home on wonderful street & centrally located in Pecan Plantation! A much sought-after section of Pecan! This home offers a TOTALLY open floor plan that is excellent for entertaining! Wonderful island kitchen with granite counters & SS appliances & tons of cabinets. Double convection oven! Three full custom baths each with huge soaker tubs! Energy efficient geothermal heat pump, 2 gas tankless hot water heaters, & KoolPly roof decking! Has buried propane tank in side yard. 930 sqft garage with workbench! Guest room & full bath is located on separate side of house for privacy! Circle drive for abundant off street parking! Full sprinkler system! Undermount sinks with framed mirrors & walk-in showers in every bathroom! Split bedrooms! Gas logs with blower! Wood floors! Pavillion with builtin gas grill! Lots of decked storage area above garage! Come enjoy country club living with all its amenities for your relaxation & enjoyment! www.ppoaweb.com
Location
State TX
County Hood
Community Airport/Runway, Boat Ramp, Campground, Club House, Community Dock, Community Pool, Fishing, Gated, Golf, Greenbelt, Guarded Entrance, Horse Facilities, Jogging Path/Bike Path, Lake, Marina, Park, Perimeter Fencing, Playground, Pool
Direction Hwy. 167 (Fall Creek Hwy) south to the Pecan Plantation main entrance. Go straight through circle on Monticello and then turn right on Plantation Dr. Follow Plantation Dr to right on Inverness. House is on the right.
Rooms
Dining Room 2
Interior
Interior Features Cable TV Available, Flat Screen Wiring, Granite Counters, High Speed Internet Available, Kitchen Island, Open Floorplan, Pantry, Walk-In Closet(s)
Heating Central, Electric, Fireplace(s), Geothermal, Heat Pump
Cooling Ceiling Fan(s), Central Air, Electric, Geothermal, Heat Pump
Flooring Carpet, Ceramic Tile, Wood
Fireplaces Number 1
Fireplaces Type Blower Fan, Family Room, Gas Logs, Propane
Equipment Satellite Dish
Appliance Dishwasher, Disposal, Electric Cooktop, Electric Oven, Gas Water Heater, Microwave, Convection Oven, Double Oven, Plumbed for Ice Maker, Tankless Water Heater, Vented Exhaust Fan
Heat Source Central, Electric, Fireplace(s), Geothermal, Heat Pump
Laundry Electric Dryer Hookup, Utility Room, Full Size W/D Area, Washer Hookup
Exterior
Exterior Feature Covered Patio/Porch, Gas Grill, Rain Gutters, Outdoor Grill
Garage Spaces 3.0
Fence Wood, Wrought Iron
Community Features Airport/Runway, Boat Ramp, Campground, Club House, Community Dock, Community Pool, Fishing, Gated, Golf, Greenbelt, Guarded Entrance, Horse Facilities, Jogging Path/Bike Path, Lake, Marina, Park, Perimeter Fencing, Playground, Pool
Utilities Available Asphalt, MUD Sewer, MUD Water, Underground Utilities
Roof Type Composition
Parking Type 2-Car Single Doors, Additional Parking, Circular Driveway, Concrete, Covered, Garage, Garage Door Opener, Garage Faces Rear, Golf Cart Garage, Oversized, Workshop in Garage
Garage Yes
Building
Lot Description Interior Lot, Sprinkler System, Subdivision
Story One
Foundation Slab
Structure Type Brick
Schools
School District Granbury Isd
Others
Restrictions Architectural,Building,Deed
Ownership See Private Remarks
Financing Cash
Read Less Info
Want to know what your home might be worth? Contact us for a FREE valuation!

Our team is ready to help you sell your home for the highest possible price ASAP

©2024 North Texas Real Estate Information Systems.
Bought with Kat Flower • Magnolia Realty
GET MORE INFORMATION





