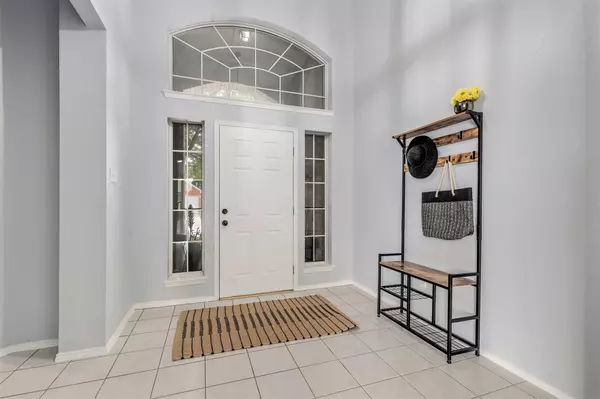For more information regarding the value of a property, please contact us for a free consultation.
Key Details
Property Type Single Family Home
Sub Type Single Family Residence
Listing Status Sold
Purchase Type For Sale
Square Footage 2,196 sqft
Price per Sqft $182
Subdivision Park Glen Add
MLS Listing ID 20081015
Sold Date 07/29/22
Bedrooms 3
Full Baths 2
HOA Fees $5/ann
HOA Y/N Mandatory
Year Built 1997
Annual Tax Amount $7,784
Lot Size 6,621 Sqft
Acres 0.152
Property Description
Incredibly gorgeous single story brick traditional beautifully upgraded with custom design touches that gives the home that WOW factor! This smartly designed open concept offers 3 bedrooms, an elegant formal dining, and 2 living areas that makes entertaining a breeze! The light & bright kitchen emits a sense of spaciousness perfect for grand scale cooking & bringing loved ones together! The split primary retreat has a spa-like ensuite that features a walk-in closet, walk-in shower, and a large soaking tub perfect for relaxing after a long day! Highlights: Captivating fixtures, upgraded hardware, soft interior colors, a decorative accent barn door that offers tons of warmth & character, and a custom accent wall that creates a striking focal point & beautifully complements the space! The large back deck and meticulously manicured yard has tons of grass space for trampolines, playscape, and summer fun! Centrally located to major routes with quick access to everything! Keller ISD!
Location
State TX
County Tarrant
Community Jogging Path/Bike Path, Park, Playground
Direction via I-35W N. Head north on I-35W N. Take exit 64 & turn right on Golden Triangle Boulevard. Turn right on N Beach St. Turn left on Heritage Trace Pkwy. Right on Ray White Rd & continue onto Park Vista Blvd. Turn left on Redwood Trail, left on Grand Teton Trail, right onto Mt McKinley Rd.
Rooms
Dining Room 2
Interior
Interior Features Cathedral Ceiling(s), Chandelier, Decorative Lighting, Dry Bar, High Speed Internet Available, Natural Woodwork, Smart Home System, Sound System Wiring, Vaulted Ceiling(s)
Heating Central, ENERGY STAR Qualified Equipment, ENERGY STAR/ACCA RSI Qualified Installation, Fireplace(s)
Cooling Attic Fan, Ceiling Fan(s), Central Air, Electric, ENERGY STAR Qualified Equipment
Flooring Carpet, Ceramic Tile, Luxury Vinyl Plank
Fireplaces Number 1
Fireplaces Type Decorative, Gas Starter, Stone
Appliance Built-in Gas Range, Built-in Refrigerator, Dishwasher, Electric Oven, Gas Cooktop, Microwave, Double Oven, Plumbed For Gas in Kitchen
Heat Source Central, ENERGY STAR Qualified Equipment, ENERGY STAR/ACCA RSI Qualified Installation, Fireplace(s)
Laundry Electric Dryer Hookup, Gas Dryer Hookup, Utility Room, Full Size W/D Area, Washer Hookup
Exterior
Garage Spaces 2.0
Fence Back Yard, Wood
Community Features Jogging Path/Bike Path, Park, Playground
Utilities Available City Sewer, City Water, Community Mailbox, Individual Gas Meter, Individual Water Meter, Underground Utilities
Roof Type Shingle,Tile
Parking Type 2-Car Double Doors, Common, Garage Door Opener, Garage Faces Front, Secured
Garage Yes
Building
Lot Description Interior Lot
Story One
Foundation Pillar/Post/Pier, Slab
Structure Type Brick,Frame
Schools
School District Keller Isd
Others
Restrictions No Known Restriction(s)
Ownership on file
Acceptable Financing Cash, Conventional, VA Loan
Listing Terms Cash, Conventional, VA Loan
Financing Cash
Special Listing Condition Survey Available
Read Less Info
Want to know what your home might be worth? Contact us for a FREE valuation!

Our team is ready to help you sell your home for the highest possible price ASAP

©2024 North Texas Real Estate Information Systems.
Bought with Paula L. Turner • Fathom Realty, LLC
GET MORE INFORMATION





