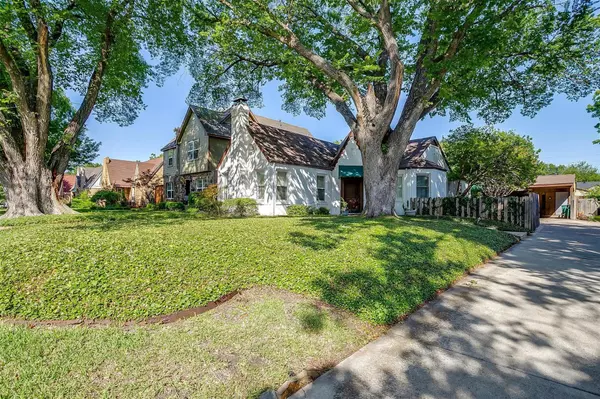For more information regarding the value of a property, please contact us for a free consultation.
Key Details
Property Type Single Family Home
Sub Type Single Family Residence
Listing Status Sold
Purchase Type For Sale
Square Footage 1,610 sqft
Price per Sqft $267
Subdivision Bluebonnet Hills
MLS Listing ID 20078074
Sold Date 08/26/22
Style Tudor
Bedrooms 2
Full Baths 2
HOA Y/N None
Year Built 1938
Annual Tax Amount $8,051
Lot Size 8,799 Sqft
Acres 0.202
Property Description
PRICE IMPROVEMENT! Separate studio or guest quarters w LARGE ROOM and FULL BATHROOM contribute 295 sqft (not included in MLS). This charming, Tudor style home is located in the highly desirable Bluebonnet Hills neighborhood and has wonderful curb appeal! Inside is a blank canvas, bursting with potential. Featuring original hardwood floors, some of the original lighting fixtures, large rooms, built-in shelving, an open kitchen, and lots of storage throughout, you can let your imagination run wild. The HVAC (inside and outside units) were replaced 2 years ago. Giant Elm trees and a variety of ornamental trees add gorgeous color and shade to large, landscaped front and back yards. Enjoy peace & relaxation on the cute, covered back porch or under the canopy of the back deck. When you call Bluebonnet Hills home, you'll enjoy the short walk to Bluebonnet Circle with its many shops & restaurants, and you'll be a mere minutes from the lovely TCU campus.
Location
State TX
County Tarrant
Direction I-30 West to South University Drive to Bluebonnet Circle Park. Right on Park Ridge Blvd, home on right side.
Rooms
Dining Room 1
Interior
Interior Features Built-in Features, Cable TV Available, Decorative Lighting, Eat-in Kitchen, High Speed Internet Available
Heating Central, Electric, Fireplace(s)
Cooling Ceiling Fan(s), Central Air, Electric, Wall Unit(s)
Flooring Carpet, Ceramic Tile, Hardwood, Laminate, Terrazzo, Tile, Wood
Fireplaces Number 1
Fireplaces Type Brick, Gas, Gas Logs, Gas Starter, Living Room
Appliance Dishwasher, Disposal, Electric Oven, Electric Range, Gas Water Heater, Microwave, Refrigerator, Washer
Heat Source Central, Electric, Fireplace(s)
Laundry Electric Dryer Hookup, Utility Room, Full Size W/D Area, Washer Hookup
Exterior
Exterior Feature Awning(s), Covered Deck, Covered Patio/Porch, Private Yard
Carport Spaces 1
Fence Back Yard, Wood
Utilities Available All Weather Road, Cable Available, City Sewer, City Water, Curbs, Electricity Available, Electricity Connected, Individual Gas Meter, Individual Water Meter, Phone Available, Underground Utilities
Roof Type Composition
Parking Type Attached Carport, Carport, Covered, Detached Carport, Driveway, Guest, No Garage, Paved, Shared Driveway
Garage No
Building
Lot Description Interior Lot, Landscaped, Lrg. Backyard Grass, Many Trees
Story One
Foundation Pillar/Post/Pier
Structure Type Brick,Siding
Schools
School District Fort Worth Isd
Others
Restrictions Easement(s)
Ownership Owner
Acceptable Financing Cash, Contract, Conventional, FHA, VA Loan
Listing Terms Cash, Contract, Conventional, FHA, VA Loan
Financing Conventional
Special Listing Condition Survey Available, Utility Easement
Read Less Info
Want to know what your home might be worth? Contact us for a FREE valuation!

Our team is ready to help you sell your home for the highest possible price ASAP

©2024 North Texas Real Estate Information Systems.
Bought with Irfan Malik • Keller Williams Realty
GET MORE INFORMATION





