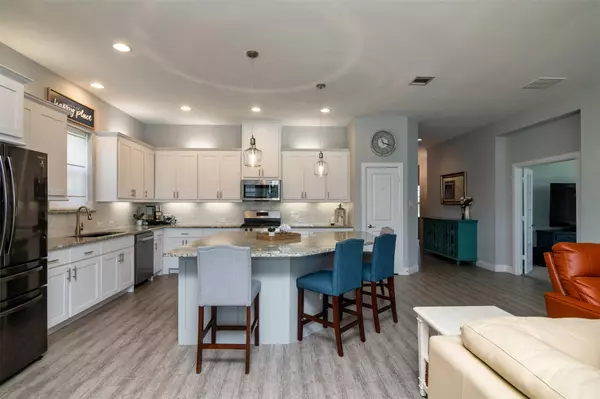For more information regarding the value of a property, please contact us for a free consultation.
Key Details
Property Type Single Family Home
Sub Type Single Family Residence
Listing Status Sold
Purchase Type For Sale
Square Footage 2,200 sqft
Price per Sqft $229
Subdivision Southpointe Ph 1A Sec 1
MLS Listing ID 20124431
Sold Date 08/31/22
Style Colonial
Bedrooms 3
Full Baths 2
HOA Fees $23
HOA Y/N Mandatory
Year Built 2016
Annual Tax Amount $10,642
Lot Size 0.314 Acres
Acres 0.314
Property Description
**It's your lucky day! Previous Buyers Financing Fell Through** Stunning home in highly sough out South Pointe neighborhood!! This 3 bedroom beauty has a large entry way from the front, split guest bedrooms from the master suite, and a glorious view of the back yard oasis through out! The kitchen has floor to ceiling cabinets, granite counters, SS appliances and an oversized island (perfect for entertaining guests) that opens right up to the rest of the living space. Its the details that make this home so immaculate. Enjoy the under cabinet lighting, the deep kitchen sink, the wood-look ceramic flooring! The floor to ceiling sliding glass doors open all the way up, making your backyard and pool area all the more inviting! Enjoy the view of your pool from the master bedroom as well, and you have to see how spacious the master bathroom is! This home has it all, and the wonderful community to go with it! MUST SEE!!
Location
State TX
County Johnson
Community Community Pool, Community Sprinkler, Curbs, Greenbelt, Jogging Path/Bike Path, Lake, Playground, Sidewalks
Direction See GPS
Rooms
Dining Room 1
Interior
Interior Features Built-in Features, Cable TV Available, Decorative Lighting, Eat-in Kitchen, Granite Counters, High Speed Internet Available, Kitchen Island, Open Floorplan, Pantry, Walk-In Closet(s)
Heating Natural Gas
Cooling Ceiling Fan(s), Central Air, Electric
Flooring Carpet, Ceramic Tile
Fireplaces Type None
Appliance Dishwasher, Disposal, Electric Water Heater, Gas Range, Microwave, Plumbed For Gas in Kitchen
Heat Source Natural Gas
Laundry Electric Dryer Hookup, Utility Room, Full Size W/D Area, Washer Hookup
Exterior
Exterior Feature Covered Patio/Porch, Rain Gutters, Storage
Garage Spaces 2.0
Fence Back Yard, Privacy, Wood
Pool Fenced, Heated, In Ground, Outdoor Pool, Private
Community Features Community Pool, Community Sprinkler, Curbs, Greenbelt, Jogging Path/Bike Path, Lake, Playground, Sidewalks
Utilities Available City Sewer, City Water, Curbs, Natural Gas Available, Sidewalk
Roof Type Composition
Parking Type 2-Car Double Doors, Driveway, Garage, Garage Door Opener, Garage Faces Front
Garage Yes
Private Pool 1
Building
Lot Description Few Trees, Interior Lot, Landscaped, Sprinkler System, Subdivision
Story One
Foundation Slab
Structure Type Brick
Schools
School District Mansfield Isd
Others
Restrictions Other
Ownership See Tax
Acceptable Financing Cash, Conventional, FHA, VA Loan
Listing Terms Cash, Conventional, FHA, VA Loan
Financing Cash
Read Less Info
Want to know what your home might be worth? Contact us for a FREE valuation!

Our team is ready to help you sell your home for the highest possible price ASAP

©2024 North Texas Real Estate Information Systems.
Bought with Terri Silva • Williams Trew Real Estate
GET MORE INFORMATION





