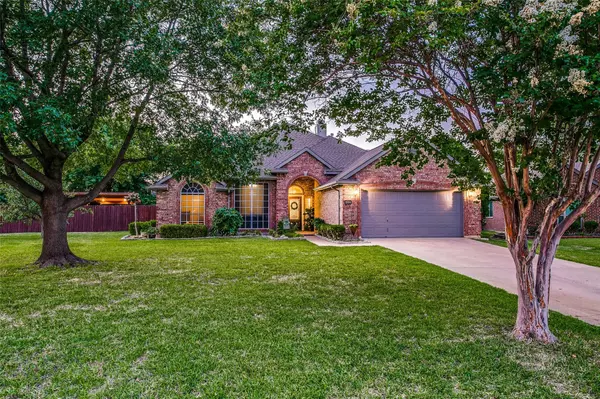For more information regarding the value of a property, please contact us for a free consultation.
Key Details
Property Type Single Family Home
Sub Type Single Family Residence
Listing Status Sold
Purchase Type For Sale
Square Footage 2,374 sqft
Price per Sqft $261
Subdivision Tealwood Oaks Ph 1
MLS Listing ID 20100735
Sold Date 08/30/22
Style Traditional
Bedrooms 4
Full Baths 2
HOA Fees $20/ann
HOA Y/N Mandatory
Year Built 1993
Annual Tax Amount $6,930
Lot Size 0.310 Acres
Acres 0.31
Property Description
AMAZING CORNER LOT SINGLE-STORY home in quiet neighborhood with beautiful park. The whole family will love this 4 bedroom home graced with a flexible open-concept floor plan, wood flooring, crown molding some rooms, high ceilings & a split bedroom layout. Cooking is a breeze in the spacious kitchen with granite countertops, custom painted cabinets, double oven, new induction cooktop, island, pantry & built-in bay window seat! Relax in one of the two living areas, complete with built-in bookcases and a double-sided gas starter fireplace. Relaxation awaits in the secluded primary suite featuring a sitting area, jetted tub, frameless shower, granite and marble and walk-in closet. Separate home office, large utility room, space for freezer, programmable sprinkler and owned security system. Unwind in the private backyard oasis with a professionally maintained heated pool and spa with waterfall. Oversized cedar and stone outdoor living complete with TV, lights, fan. Perfect for outdoor fun.
Location
State TX
County Denton
Community Park, Playground
Direction 1004 Drake Trl, Flower Mound, 75028 is located off of Morris Rd, just North of Flower Mound Rd/W Round Grove Rd/3040. Tealwood Oaks is on the East side of Morris. The home is on the Northerly corner lot of Drake Trl and Ring Teal Lane THIS PROPERTY HAS 1G FIBER OPTIC INTERNET AVAILABLE
Rooms
Dining Room 2
Interior
Interior Features Built-in Features, Cable TV Available, Decorative Lighting, Double Vanity, Granite Counters, High Speed Internet Available, Kitchen Island, Pantry, Sound System Wiring, Vaulted Ceiling(s), Walk-In Closet(s), Wired for Data
Heating Central
Cooling Ceiling Fan(s), Central Air, Electric, Roof Turbine(s)
Flooring Carpet, Ceramic Tile, Concrete, Hardwood, Marble, Wood
Fireplaces Number 1
Fireplaces Type Brick, Double Sided, Gas Starter
Equipment Irrigation Equipment
Appliance Dishwasher, Disposal, Electric Cooktop, Electric Oven, Gas Water Heater, Microwave, Double Oven, Plumbed for Ice Maker
Heat Source Central
Laundry Utility Room, Full Size W/D Area
Exterior
Exterior Feature Covered Deck, Covered Patio/Porch, Rain Gutters, Lighting, Outdoor Living Center, Private Yard
Garage Spaces 2.0
Fence Back Yard, Privacy, Wrought Iron
Pool Fenced, Heated, In Ground, Pool Sweep, Pool/Spa Combo, Private, Pump, Waterfall
Community Features Park, Playground
Utilities Available Cable Available, City Sewer, City Water, Curbs, Electricity Connected, Individual Gas Meter, Individual Water Meter
Roof Type Composition,Shingle
Parking Type 2-Car Single Doors, Garage Door Opener
Garage Yes
Private Pool 1
Building
Lot Description Corner Lot, Landscaped, Lrg. Backyard Grass, Sprinkler System, Subdivision
Story One
Foundation Slab
Structure Type Brick
Schools
School District Lewisville Isd
Others
Ownership Gladden
Financing Conventional
Read Less Info
Want to know what your home might be worth? Contact us for a FREE valuation!

Our team is ready to help you sell your home for the highest possible price ASAP

©2024 North Texas Real Estate Information Systems.
Bought with Brian White • eXp Realty LLC
GET MORE INFORMATION





