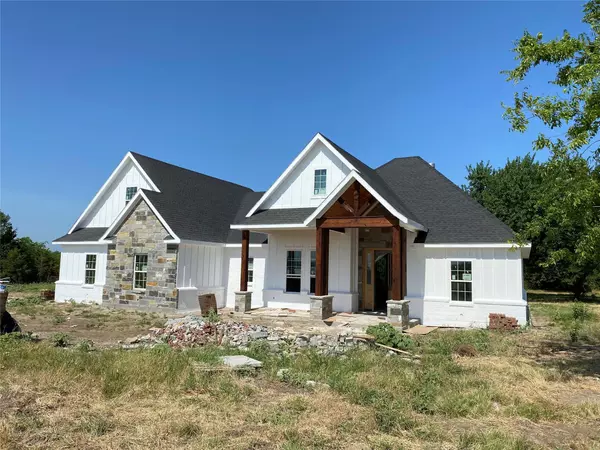For more information regarding the value of a property, please contact us for a free consultation.
Key Details
Property Type Single Family Home
Sub Type Single Family Residence
Listing Status Sold
Purchase Type For Sale
Square Footage 2,538 sqft
Price per Sqft $216
Subdivision Kennedy Estates
MLS Listing ID 20091826
Sold Date 09/02/22
Style Craftsman,Modern Farmhouse,Traditional,Other
Bedrooms 4
Full Baths 3
HOA Y/N None
Year Built 2022
Lot Size 1.000 Acres
Acres 1.0
Property Description
Large New Construction Home on 1 ACRE. This 4 bed 3 bath home features a traditional and modern design, an open floorplan, an elegant kitchen, a large living space, 2 dining spaces, a bonus room, and a covered back patio with gas hookups for a future outdoor kitchen. The kitchen features lots of cabinet space, beautiful countertops, a butlers pantry, wine fridge with a dry bar, and stainless steel appliances. The living room features a large fireplace, lots of natural light, vaulted ceilings and recessed lighting. The master bedroom is next to the walk in laundry room. The master bath has a large shower, a garden tub, and a double vanity. Off of the master bath you will find a HUGE walk in closet. Upstairs you will find a bonus room or 4th bedroom with a full bath and closet. Certain finishes may be custom if you are under contract before materials are purchased. This home has many more luxury features that is a must see. Construction completion is estimated to be Mid-End of July.
Location
State TX
County Hunt
Direction From I-30 E take the 101 exit (Commerce-Paris) to Commerce. After about a mile on HWY 24 take a turn around exit back to CR 4109. property is on the left.
Rooms
Dining Room 2
Interior
Interior Features Built-in Wine Cooler, Cable TV Available, Cathedral Ceiling(s), Decorative Lighting, Double Vanity, Dry Bar, Eat-in Kitchen, Granite Counters, High Speed Internet Available, Kitchen Island, Open Floorplan, Pantry, Walk-In Closet(s)
Heating Central, Electric
Cooling Ceiling Fan(s), Central Air, Electric
Flooring Luxury Vinyl Plank, Tile
Fireplaces Number 1
Fireplaces Type Gas Starter, Living Room, Wood Burning
Appliance Dishwasher, Gas Cooktop, Gas Range, Microwave, Convection Oven, Plumbed For Gas in Kitchen, Plumbed for Ice Maker, Tankless Water Heater, Vented Exhaust Fan
Heat Source Central, Electric
Laundry Full Size W/D Area, Washer Hookup
Exterior
Exterior Feature Covered Patio/Porch, Other
Garage Spaces 2.0
Utilities Available Cable Available, Propane, Rural Water District, Septic
Roof Type Shingle
Parking Type 2-Car Single Doors, Concrete
Garage Yes
Building
Story Two
Foundation Slab
Structure Type Brick,Concrete,Stone Veneer,Stucco
Schools
School District Greenville Isd
Others
Ownership Ricardo Perez
Acceptable Financing Cash, Conventional, VA Loan
Listing Terms Cash, Conventional, VA Loan
Financing VA
Read Less Info
Want to know what your home might be worth? Contact us for a FREE valuation!

Our team is ready to help you sell your home for the highest possible price ASAP

©2024 North Texas Real Estate Information Systems.
Bought with Vicki Pekarik • Ebby Halliday, REALTORS
GET MORE INFORMATION





