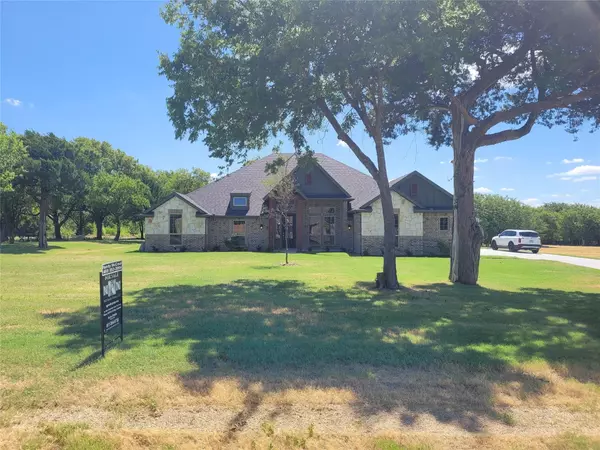For more information regarding the value of a property, please contact us for a free consultation.
Key Details
Property Type Single Family Home
Sub Type Single Family Residence
Listing Status Sold
Purchase Type For Sale
Square Footage 2,785 sqft
Price per Sqft $226
Subdivision Cimarron Estates
MLS Listing ID 20115977
Sold Date 09/29/22
Bedrooms 4
Full Baths 3
HOA Y/N None
Year Built 2022
Annual Tax Amount $2
Lot Size 1.199 Acres
Acres 1.199
Property Description
BACK ON THE MARKET, YOU HAVE ANOTHER CHANCE. Gorgeous New Custom Home, NO CITY TAXES, On a little over 1 Acre with lots of trees. Awesome Covered Front Porch and Covered Patio for Sitting out in the Morning and Evening. 8 Foot Doors thru home, Wood Floors in Entry, Study, Living, Kitchen and Hallways. Open Floor Plan with tons of natural light. Huge Kitchen Island with Custom Cabinets and Backsplash all open to Oversized Living Room. Built in Stainless Oven, Microwave, Dishwasher, Electric Cooktop and Vent Hood. Master Suite features, His and Her Walk in Closets, Great Master Bath, with Freestanding Tub, and Separate Shower. Double Vanities. Study-Office with French Doors for those work from home days. Game Room for Watching the Big Game or Entertaining Friends. 3 Car Garage with Openers. Front Yard is Fully sodded and Sprinkler System. Buyer to verify all information including but not limited to sq. footage, room dimensions, schools etc.
Location
State TX
County Ellis
Direction Directions: From I-35E South, exit 406 toward Sterrett Rd, Right on Sterrett Rd, Straight on E Highland Rd, home is on the right after the 2nd curve.
Rooms
Dining Room 1
Interior
Interior Features Decorative Lighting, Kitchen Island
Heating Electric
Cooling Ceiling Fan(s), Central Air, Electric
Flooring Carpet, Ceramic Tile, Wood
Fireplaces Number 1
Fireplaces Type Living Room, Wood Burning
Appliance Dishwasher, Disposal, Electric Cooktop, Electric Oven, Microwave, Plumbed for Ice Maker, Vented Exhaust Fan
Heat Source Electric
Exterior
Garage Spaces 3.0
Utilities Available Aerobic Septic, Co-op Water
Roof Type Composition
Parking Type Garage Door Opener
Garage Yes
Building
Lot Description Acreage
Story One
Foundation Slab
Structure Type Brick,Rock/Stone
Schools
School District Waxahachie Isd
Others
Ownership Halstar Custom Homes
Acceptable Financing Cash, Conventional, FHA, VA Loan
Listing Terms Cash, Conventional, FHA, VA Loan
Financing VA
Read Less Info
Want to know what your home might be worth? Contact us for a FREE valuation!

Our team is ready to help you sell your home for the highest possible price ASAP

©2024 North Texas Real Estate Information Systems.
Bought with Greg Hutchinson • Ebby Halliday, REALTORS
GET MORE INFORMATION





