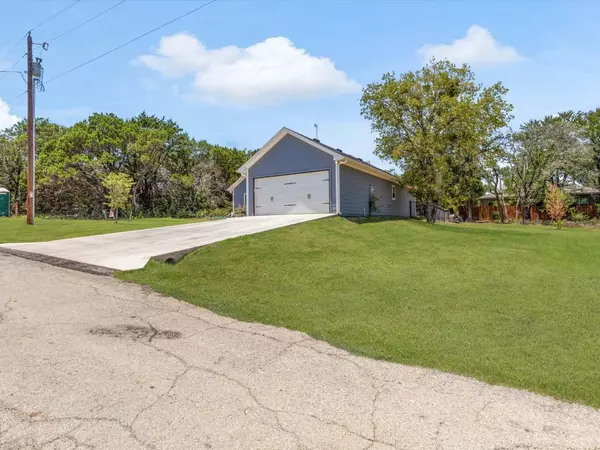For more information regarding the value of a property, please contact us for a free consultation.
Key Details
Property Type Single Family Home
Sub Type Single Family Residence
Listing Status Sold
Purchase Type For Sale
Square Footage 1,432 sqft
Price per Sqft $216
Subdivision Canyon Creek
MLS Listing ID 20115680
Sold Date 09/29/22
Bedrooms 3
Full Baths 2
HOA Fees $25
HOA Y/N Mandatory
Year Built 2020
Annual Tax Amount $2,768
Lot Size 0.328 Acres
Acres 0.328
Property Description
Come and see this very cozy NEWER home built in 2020 on .33 of an ACRE!!! Plenty of room to build a WORKSHOP, man cave, POOL, extra parking, or just enjoy the space between neighbors. Beautiful Custom CROWN MOLDING throughout, even around the windows! OPEN CONCEPT with high ceilings. Split floor plan. NEUTRAL colors used. NO CARPET, wood like tile throughout. Master has large tiled WALK in SHOWER, walk in closet, DOUBLE sinks, GRANITE counters and plenty of CABINETS for storage. BREAKFAST bar overlooking the living and dining for ENTERTAINING. Kitchen PANTRY. SS appliances. Chain link FENCE in backyard. Community offers many AMENITIES: pool, fishing pier, boat ramp, sandy beach, playground, basketball, tennis, gated entry, security, and more!
Location
State TX
County Hood
Community Boat Ramp, Club House, Community Dock, Community Pool, Fishing, Gated, Guarded Entrance, Lake, Playground, Pool
Direction From Hwy 144 towards Glen Rose take a left onto Williamson Rd. Continue past stop sign and before road makes a hard right turn left into the community and go to the guard gate to enter
Rooms
Dining Room 1
Interior
Interior Features Cable TV Available, Chandelier, Double Vanity, Granite Counters, High Speed Internet Available, Kitchen Island, Open Floorplan, Pantry, Walk-In Closet(s)
Heating Central, Electric
Cooling Ceiling Fan(s), Central Air, Electric
Flooring Tile
Appliance Dishwasher, Disposal, Electric Range, Microwave
Heat Source Central, Electric
Laundry Electric Dryer Hookup, Utility Room, Full Size W/D Area, Washer Hookup
Exterior
Exterior Feature Covered Patio/Porch, Rain Gutters
Garage Spaces 2.0
Fence Barbed Wire
Community Features Boat Ramp, Club House, Community Dock, Community Pool, Fishing, Gated, Guarded Entrance, Lake, Playground, Pool
Utilities Available Aerobic Septic, Cable Available, Community Mailbox, Outside City Limits, Private Water
Roof Type Composition
Parking Type 2-Car Single Doors, Garage Door Opener
Garage Yes
Building
Story One
Foundation Slab
Structure Type Board & Batten Siding
Schools
School District Granbury Isd
Others
Restrictions Deed
Ownership Stephanie Fisher
Acceptable Financing Cash, Conventional, FHA, USDA Loan, VA Loan
Listing Terms Cash, Conventional, FHA, USDA Loan, VA Loan
Financing Conventional
Special Listing Condition Deed Restrictions, Survey Available
Read Less Info
Want to know what your home might be worth? Contact us for a FREE valuation!

Our team is ready to help you sell your home for the highest possible price ASAP

©2024 North Texas Real Estate Information Systems.
Bought with Annette Mangold • Ready Real Estate LLC
GET MORE INFORMATION





