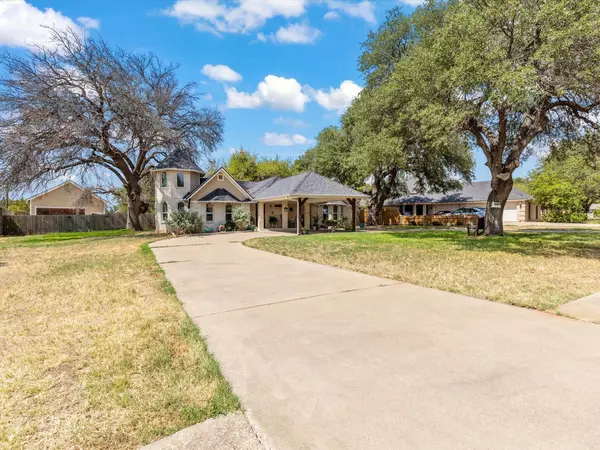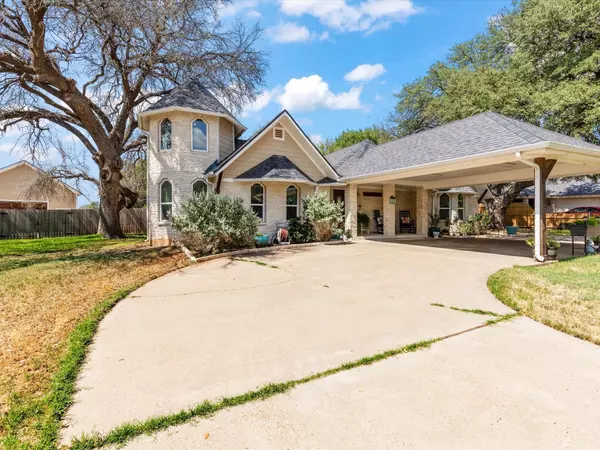For more information regarding the value of a property, please contact us for a free consultation.
Key Details
Property Type Single Family Home
Sub Type Single Family Residence
Listing Status Sold
Purchase Type For Sale
Square Footage 2,155 sqft
Price per Sqft $201
Subdivision Laguna Vista Ltd
MLS Listing ID 20138279
Sold Date 09/29/22
Style Traditional,Other
Bedrooms 3
Full Baths 2
HOA Y/N None
Year Built 1913
Annual Tax Amount $2,427
Lot Size 0.603 Acres
Acres 0.603
Property Description
Welcome Home to your modern Farm house. Originally built in 1913, completely rebuilt in 2019. Large dining area with original staked stone fireplace. Open concept design. Kitchen has double ovens, Top oven is convection, quartz counter tops, double ovens, custom cabinets and breakfast bar, and large center island with cooktop. Lots of natural light. Master Suite with dual sinks, jetted tub and separate walk in shower with two closets. The castle tower room with loft makes the perfect, reading room, office, library, or playroom. Large Laundry room with sink and lots of storage with plenty of room for second refrigerator or freezer or extra pantry. Come down the circle drive lined with 100 year old mature trees and sit on your front porch. Large privacy fenced back yard with large deck for entertaining. Open garden bed with shed and a two story two car garage. Launch your boat right down the street.
Location
State TX
County Hood
Direction HWY 51 turn left on Aqua Vista. Home is on the right
Rooms
Dining Room 1
Interior
Interior Features Cable TV Available, Decorative Lighting, Eat-in Kitchen, Granite Counters, High Speed Internet Available, Open Floorplan, Pantry, Vaulted Ceiling(s), Walk-In Closet(s)
Heating Central, Electric
Cooling Ceiling Fan(s), Central Air, Electric
Flooring Carpet, Ceramic Tile, Wood
Fireplaces Number 1
Fireplaces Type Stone, Wood Burning
Appliance Commercial Grade Vent, Dishwasher, Disposal, Electric Cooktop, Electric Oven, Electric Water Heater, Microwave, Double Oven, Plumbed for Ice Maker
Heat Source Central, Electric
Laundry Electric Dryer Hookup, Utility Room, Full Size W/D Area, Washer Hookup, On Site
Exterior
Exterior Feature Covered Patio/Porch, Garden(s), Rain Gutters, Lighting, Storage
Garage Spaces 2.0
Carport Spaces 2
Fence Wood
Utilities Available All Weather Road, Asphalt, City Water, Individual Water Meter, Septic
Roof Type Composition
Parking Type 2-Car Single Doors, Additional Parking, Carport, Covered, Driveway, Garage Faces Front, Oversized, Storage, Workshop in Garage
Garage Yes
Building
Lot Description Few Trees, Interior Lot, Landscaped, Lrg. Backyard Grass
Story One
Foundation Combination, Pillar/Post/Pier
Structure Type Rock/Stone,Siding
Schools
School District Granbury Isd
Others
Restrictions Deed
Ownership Of Record
Acceptable Financing Cash, Conventional, FHA, VA Loan
Listing Terms Cash, Conventional, FHA, VA Loan
Financing Cash
Read Less Info
Want to know what your home might be worth? Contact us for a FREE valuation!

Our team is ready to help you sell your home for the highest possible price ASAP

©2024 North Texas Real Estate Information Systems.
Bought with Laura Life • Winston Properties, LLC
GET MORE INFORMATION





