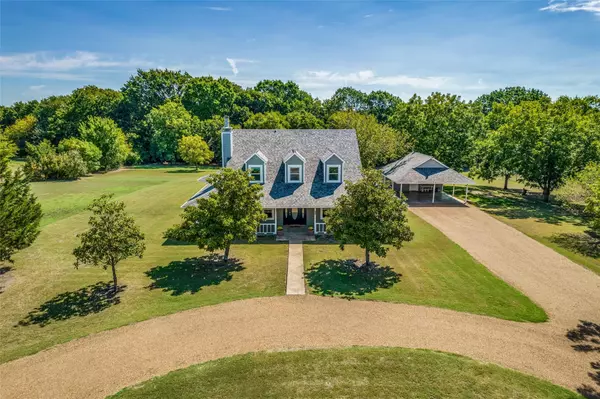For more information regarding the value of a property, please contact us for a free consultation.
Key Details
Property Type Single Family Home
Sub Type Single Family Residence
Listing Status Sold
Purchase Type For Sale
Square Footage 2,123 sqft
Price per Sqft $306
Subdivision David Wilson Surv Abs #1331
MLS Listing ID 20163380
Sold Date 11/04/22
Bedrooms 3
Full Baths 2
Half Baths 1
HOA Y/N None
Year Built 1994
Annual Tax Amount $6,614
Lot Size 4.970 Acres
Acres 4.97
Property Description
Welcome Home to true country living with all of the views! Feel the crisp fresh air as you enjoy your morning coffee on your wrap around porch! This inviting home has a cozy family room complete with wood burning fireplace. The owners suite is oversized, has a custom closet system and has a door that leads directly to the back porch for those dreamy star gazing nights. The ensuite features a sliding barn door entry, duel sinks, a nice large soaking tub and walk in shower. Two split bedrooms upstairs, a full bath and loft make this the perfect floorplan for kids or guests. The storage in this home is incredible and is a must see! Picturesque views from your back porch are unmatched. Make lasting memories on your 5 acres which include beautiful green space, wooded trees and a creek. The finished out storage space is perfect for an additional office or retreat. RV storage and huge workshop. Bring your farm animals too! This rare property truly has it all!
Location
State TX
County Grayson
Direction From 75, Exit Van Alstyne Pkwy, go North on N Henry Hynds Expwy, then left on Bear Road. Home on the left of the cul-de-sac. See GPS.
Rooms
Dining Room 2
Interior
Interior Features Cable TV Available, Double Vanity, Eat-in Kitchen, High Speed Internet Available, Pantry, Tile Counters, Walk-In Closet(s)
Heating Central, Electric
Cooling Ceiling Fan(s), Central Air, Electric
Flooring Ceramic Tile, Luxury Vinyl Plank
Fireplaces Number 1
Fireplaces Type Brick, Wood Burning
Appliance Dishwasher, Disposal, Electric Range, Microwave
Heat Source Central, Electric
Laundry Electric Dryer Hookup, Utility Room, Full Size W/D Area, Washer Hookup
Exterior
Exterior Feature Covered Patio/Porch, Rain Gutters, Lighting, RV/Boat Parking, Stable/Barn, Storage
Carport Spaces 2
Fence Pipe
Utilities Available Asphalt, Cable Available, Co-op Electric, Co-op Water, Electricity Connected, Outside City Limits, Septic
Waterfront 1
Waterfront Description Creek
Roof Type Composition
Parking Type Detached Carport, Driveway, RV Garage, Storage
Garage No
Building
Lot Description Acreage, Agricultural, Cul-De-Sac, Greenbelt, Lrg. Backyard Grass, Many Trees
Story Two
Foundation Slab
Structure Type Siding
Schools
School District Van Alstyne Isd
Others
Ownership See records
Acceptable Financing Cash, Conventional, FHA
Listing Terms Cash, Conventional, FHA
Financing Conventional
Read Less Info
Want to know what your home might be worth? Contact us for a FREE valuation!

Our team is ready to help you sell your home for the highest possible price ASAP

©2024 North Texas Real Estate Information Systems.
Bought with Chaojing Chang • Keller Williams Realty Allen
GET MORE INFORMATION





