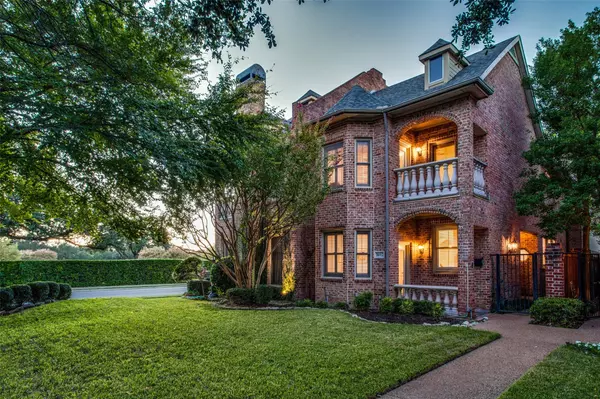For more information regarding the value of a property, please contact us for a free consultation.
Key Details
Property Type Single Family Home
Sub Type Single Family Residence
Listing Status Sold
Purchase Type For Sale
Square Footage 2,963 sqft
Price per Sqft $421
Subdivision Golf Drive
MLS Listing ID 20180903
Sold Date 11/21/22
Bedrooms 3
Full Baths 3
Half Baths 1
HOA Y/N None
Year Built 1996
Annual Tax Amount $16,497
Lot Size 3,746 Sqft
Acres 0.086
Property Description
Beautiful SFA home at the corner of Asbury & Golf across the street from the Dallas Country Club. Enjoy the feel of a single-family home when you walk into the entry with a lovely, curved staircase. Open floor plan with tall ceilings and lots of light, wood burning fireplace and built-ins throughout. Open living room with wet bar. Primary bedroom has additional seating area and private balcony. Master bathroom features separate vanity, jetted tub, separate shower and large dual entry walk-in closet. Two additional bedrooms down the hall from primary with on suite baths and walk in closets. Attached two car garage. Outdoor space for entertaining. Walking distance to Snider Plaza, MIS, HPMS, Goar and Williams Parks.
Location
State TX
County Dallas
Direction Please use GPS
Rooms
Dining Room 2
Interior
Interior Features Cable TV Available, Decorative Lighting, Flat Screen Wiring, High Speed Internet Available, Vaulted Ceiling(s), Wet Bar
Heating Central, Electric, Zoned
Cooling Ceiling Fan(s), Central Air, Electric, Zoned
Flooring Carpet, Ceramic Tile, Wood
Fireplaces Number 1
Fireplaces Type Gas Starter, Wood Burning
Appliance Dishwasher, Electric Oven, Gas Cooktop, Gas Water Heater, Ice Maker, Microwave, Double Oven, Plumbed For Gas in Kitchen, Refrigerator
Heat Source Central, Electric, Zoned
Exterior
Exterior Feature Balcony
Garage Spaces 2.0
Fence Wood, Wrought Iron
Utilities Available Alley, Asphalt, City Sewer, Concrete, Curbs, Individual Gas Meter, Individual Water Meter, Sidewalk
Roof Type Composition
Parking Type Garage, Garage Door Opener, Garage Faces Rear, On Street
Garage Yes
Building
Story Two
Foundation Slab
Structure Type Block
Schools
Elementary Schools Armstrong
School District Highland Park Isd
Others
Ownership See Agent
Acceptable Financing Contact Agent
Listing Terms Contact Agent
Financing Conventional
Read Less Info
Want to know what your home might be worth? Contact us for a FREE valuation!

Our team is ready to help you sell your home for the highest possible price ASAP

©2024 North Texas Real Estate Information Systems.
Bought with Richard Graziano • Allie Beth Allman & Assoc.
GET MORE INFORMATION





