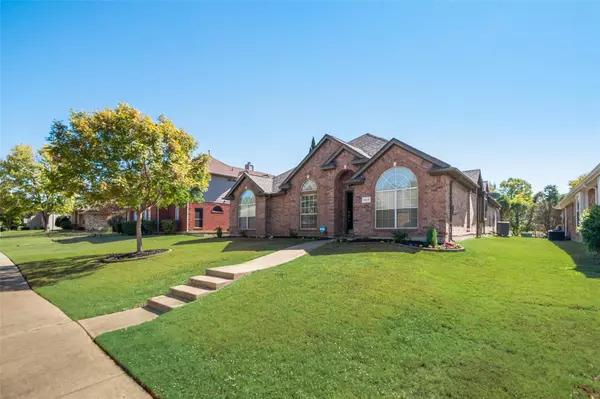For more information regarding the value of a property, please contact us for a free consultation.
Key Details
Property Type Single Family Home
Sub Type Single Family Residence
Listing Status Sold
Purchase Type For Sale
Square Footage 2,019 sqft
Price per Sqft $210
Subdivision Carrington Estates Ph 1
MLS Listing ID 20193054
Sold Date 11/30/22
Style Traditional
Bedrooms 3
Full Baths 2
HOA Y/N None
Year Built 1996
Annual Tax Amount $6,066
Lot Size 9,583 Sqft
Acres 0.22
Property Description
Welcome home to Manchester Drive, nestled in a cozy cul-de-sac in Richardson's Carrington Estates. This charming 3-bed 2-bath home is the perfect setting for all occasions: movie nights with the family, gathering with friends, or enjoying the decked-out backyard. Primary bdrm features must-have amenities: ensuite bthrm with dual sinks, separate vanities, and a spacious walk-in closet. The backyard was built to make the most out of the gorgeous weather featuring a covered patio with a built-in grill and a fenced pool for added security. Enjoy this entertainer's oasis all year with a heated pool and hot tub. Bonus storage shed for extra space. There's plenty of room to invite the whole crew over with 4 covered parking spots. The garage is easy to clean and slip-resistant thanks to the high-quality epoxy flooring.
This home is a 10-minute walk to the Plano ISD elementary school. Access to Breckinridge and Wyndsor park are a few walkable minutes away.
Location
State TX
County Collin
Community Curbs, Sidewalks
Direction From 75 North take PGBT East. Exit DART Jupiter and turn left on E. Renner. Turn left onto Carrington, left onto Manchester, and the house is on the left.
Rooms
Dining Room 2
Interior
Interior Features Cable TV Available, Decorative Lighting, Double Vanity, Eat-in Kitchen, Flat Screen Wiring, High Speed Internet Available, Kitchen Island, Sound System Wiring, Walk-In Closet(s)
Heating Central, Fireplace(s), Natural Gas
Cooling Ceiling Fan(s), Central Air, Electric
Flooring Laminate
Fireplaces Number 1
Fireplaces Type Gas, Living Room
Appliance Dishwasher, Disposal, Gas Cooktop, Microwave
Heat Source Central, Fireplace(s), Natural Gas
Laundry Electric Dryer Hookup, Utility Room, Full Size W/D Area
Exterior
Exterior Feature Built-in Barbecue, Covered Patio/Porch, Gas Grill, Rain Gutters, Outdoor Grill, Storage
Garage Spaces 2.0
Carport Spaces 2
Fence Wood
Pool Fenced, Heated, In Ground, Separate Spa/Hot Tub
Community Features Curbs, Sidewalks
Utilities Available City Sewer, City Water, Curbs, Individual Gas Meter, Individual Water Meter, Sidewalk
Roof Type Composition
Parking Type 2-Car Single Doors, Alley Access, Carport, Covered, Epoxy Flooring, Garage Door Opener, Garage Faces Rear, Inside Entrance, Lighted
Garage Yes
Private Pool 1
Building
Lot Description Cul-De-Sac, Landscaped, Sprinkler System, Subdivision
Story One
Foundation Slab
Structure Type Brick
Schools
Elementary Schools Schell
School District Plano Isd
Others
Ownership SEE TAX
Acceptable Financing Cash, Conventional, FHA, VA Loan
Listing Terms Cash, Conventional, FHA, VA Loan
Financing Conventional
Read Less Info
Want to know what your home might be worth? Contact us for a FREE valuation!

Our team is ready to help you sell your home for the highest possible price ASAP

©2024 North Texas Real Estate Information Systems.
Bought with Bob Smith • Monument Realty
GET MORE INFORMATION





