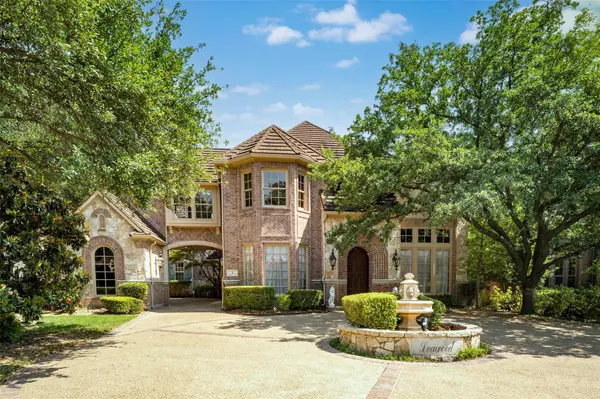For more information regarding the value of a property, please contact us for a free consultation.
Key Details
Property Type Single Family Home
Sub Type Single Family Residence
Listing Status Sold
Purchase Type For Sale
Square Footage 6,556 sqft
Price per Sqft $266
Subdivision Stonebriar Sec V North Ph 1 &
MLS Listing ID 20069710
Sold Date 12/01/22
Bedrooms 4
Full Baths 3
Half Baths 3
HOA Fees $252/mo
HOA Y/N Mandatory
Year Built 1996
Annual Tax Amount $21,323
Lot Size 0.322 Acres
Acres 0.322
Property Description
STUNNED BEYOND BELIEF is what you will be UPON ENTRY to this ADA compliant 17.18,&19th CENTURY DESIGNED ARCHITECTUAL MARVEL! The GORGEOUS EXOTIC CUSTOM CRAFTED WOOD FLOORS will ENVELOPE YOU IMMEDIATELY…JUST WOW! Open floor plan BOAST VIEWS of the MARVELOUS MULTI LEVEL POOLS with SWIM IN GROTTO ( MAUI ESQUE),beautiful FOLIAGE, GREENBELT and CREEK..all HIDDEN and TUCKED AWAY from the FRISCO JUNGLE!! MUSIC PARLOR includes WINDING EXOTIC WOOD STAIRCASE up to ENORMOUS BOOK SHELVES, all with LOCKING DOORS. Upstairs has OVERSIZED GAME ROOM (LARGE ENOUGH FOR SNOOKER, POOL, DARTS, PIN BALL, and MORE) BALL ROOM, and an APARTMENT. TWO ELEVATORS are AVAILABLE for GUESTS and DUMB WAITER..SIMPLY AMAZING. Master Suite has a CONTROL AND SAFE ROOM, and all of the MAGNIFICENT VIEWS of the OUTDOOR PARADISE. AND if that is not enough, HOME has HIDDEN ROOMS, HIDDEN ACCESS and FLOOR SAFES. Please come see this JEWEL of FRISCO! (see documents for website)
Location
State TX
County Denton
Community Club House, Fishing, Gated, Golf, Greenbelt, Guarded Entrance, Park, Perimeter Fencing, Playground, Sidewalks
Direction The community is gated and you must have an appointment to get inside the neighborhood.
Rooms
Dining Room 3
Interior
Interior Features Built-in Features, Built-in Wine Cooler, Cable TV Available, Cathedral Ceiling(s), Cedar Closet(s), Chandelier, Decorative Lighting, Double Vanity, Dumbwaiter, Eat-in Kitchen, Elevator, Flat Screen Wiring, Granite Counters, High Speed Internet Available, Kitchen Island, Multiple Staircases, Natural Woodwork, Open Floorplan, Pantry, Sound System Wiring, Vaulted Ceiling(s), Wainscoting, Walk-In Closet(s), Wet Bar, Wired for Data
Heating Central, Fireplace(s), Zoned
Cooling Central Air, Zoned
Flooring Carpet, Ceramic Tile, Hardwood, Stone, Wood
Fireplaces Number 3
Fireplaces Type Brick, Family Room, Great Room, Master Bedroom, Stone, Wood Burning
Equipment Irrigation Equipment
Appliance Dishwasher, Electric Cooktop, Electric Oven
Heat Source Central, Fireplace(s), Zoned
Laundry Electric Dryer Hookup, Utility Room, Laundry Chute, Full Size W/D Area, Washer Hookup
Exterior
Exterior Feature Balcony, Courtyard, Covered Patio/Porch, Rain Gutters, Lighting, Private Yard, Storage
Garage Spaces 4.0
Fence Brick, Gate, Metal, Wrought Iron
Pool Cabana, Fenced, Gunite, Heated, In Ground, Outdoor Pool, Pool Sweep, Pool/Spa Combo, Private, Water Feature, Waterfall
Community Features Club House, Fishing, Gated, Golf, Greenbelt, Guarded Entrance, Park, Perimeter Fencing, Playground, Sidewalks
Utilities Available All Weather Road, Cable Available, City Sewer, City Water, Curbs
Roof Type Metal
Parking Type 2-Car Single Doors, Additional Parking, Aggregate, Covered, Drive Through, Driveway, Enclosed, Garage, Garage Door Opener, Garage Faces Rear, Kitchen Level, Lighted
Garage Yes
Private Pool 1
Building
Lot Description Adjacent to Greenbelt, Corner Lot, Cul-De-Sac, Few Trees, Greenbelt, Interior Lot, Landscaped, Oak, Sprinkler System, Subdivision
Story Two
Foundation Slab
Structure Type Brick
Schools
School District Lewisville Isd
Others
Restrictions Architectural,No Livestock
Acceptable Financing Cash, Other
Listing Terms Cash, Other
Financing Conventional
Read Less Info
Want to know what your home might be worth? Contact us for a FREE valuation!

Our team is ready to help you sell your home for the highest possible price ASAP

©2024 North Texas Real Estate Information Systems.
Bought with Sarah Fakih • Compass RE Texas, LLC
GET MORE INFORMATION





