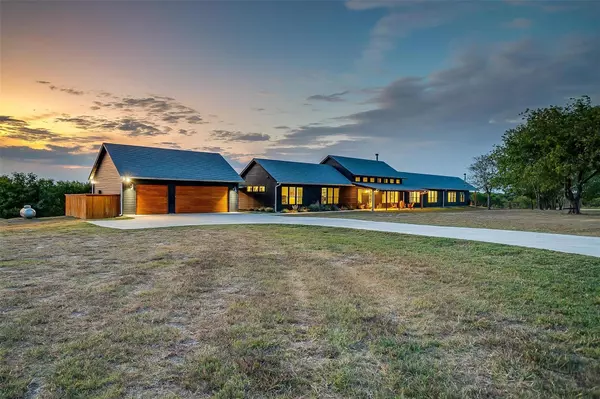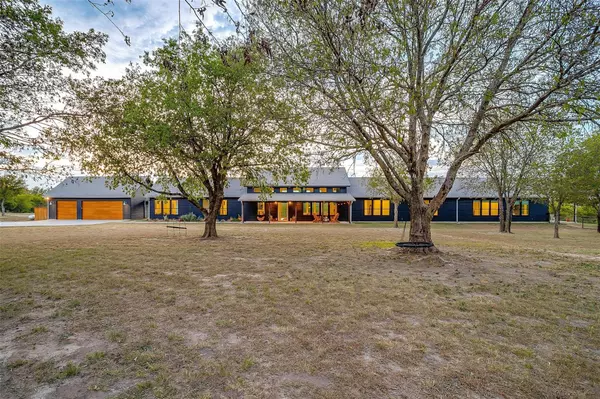For more information regarding the value of a property, please contact us for a free consultation.
Key Details
Property Type Single Family Home
Sub Type Single Family Residence
Listing Status Sold
Purchase Type For Sale
Square Footage 3,271 sqft
Price per Sqft $466
Subdivision Forslund Add
MLS Listing ID 20179131
Sold Date 12/16/22
Style Modern Farmhouse
Bedrooms 4
Full Baths 3
Half Baths 1
HOA Y/N None
Year Built 2019
Annual Tax Amount $9,978
Lot Size 9.000 Acres
Acres 9.0
Lot Dimensions Irregular
Property Description
Located just 10 mins from I-35, this one-of-a-kind modern farmhouse situated on 9 scenic acres offers a private, secluded feel. Built in '19, this home was thoughtfully designed w a functional, open floorplan, incredible natural light & unique yet timeless finishes. Stepping through the front doors, the 18' wood vaulted ceilings, spiral ducting & massive windows in the great room will take your breath away. The kitchen includes honed granite countertops, custom cabinets, gas cooktop, farmhouse sink, double convection oven, built-in fridge, walk-in pantry & eat-in island. Primary bedrm includes fireplace, dual sinks, clawfoot tub, WI shower, massive closet & covered patio w vaulted ceilings. 2 beds share Jack&Jill bath. 4th bed w en suite bath. Large gameroom, designated office, workout room w french doors to over 2200+ SF feet of covered porches! Located in sought after Northwest ISD & 15 min from Liberty Christian. Functional 'cowboy pool', chicken coop, ag-exempt, seasonal creek.
Location
State TX
County Denton
Direction From I-35 go west on Robson Ranch, Robson Ranch turns into Strader (slight right at fork in road) 1180 Strader is on the right down gravel rd. Property is at the end on the left. GPS will likely take you to a location further down Strader. Use geo coordinates 33.131290, -97.277504.
Rooms
Dining Room 1
Interior
Interior Features Built-in Wine Cooler, Cable TV Available, Cathedral Ceiling(s), Decorative Lighting, Double Vanity, Eat-in Kitchen, Flat Screen Wiring, Granite Counters, Kitchen Island, Natural Woodwork, Open Floorplan, Pantry, Vaulted Ceiling(s), Walk-In Closet(s)
Heating Central, Electric, Heat Pump
Cooling Central Air, Electric
Flooring Concrete
Fireplaces Number 2
Fireplaces Type Brick, Gas Starter, Living Room, Masonry, Master Bedroom, Wood Burning
Appliance Built-in Refrigerator, Commercial Grade Range, Dishwasher, Disposal, Electric Oven, Gas Cooktop, Microwave, Double Oven, Refrigerator
Heat Source Central, Electric, Heat Pump
Laundry Electric Dryer Hookup, Utility Room, Full Size W/D Area, Washer Hookup
Exterior
Exterior Feature Covered Patio/Porch, Dog Run, Fire Pit, Rain Gutters, Lighting, RV Hookup, RV/Boat Parking, Stable/Barn, Other
Garage Spaces 3.0
Fence Fenced, Perimeter
Pool Above Ground, Other
Utilities Available Aerobic Septic, Gravel/Rock, Propane, Well
Roof Type Composition
Parking Type 2-Car Single Doors, Additional Parking, Concrete, Direct Access, Driveway, Electric Gate, Garage, Garage Door Opener, Garage Faces Front, Gated, Oversized, RV Access/Parking
Garage Yes
Private Pool 1
Building
Lot Description Acreage, Agricultural, Cleared, Hilly, Interior Lot, Irregular Lot, Landscaped, Lrg. Backyard Grass, Many Trees, Pasture
Story One
Foundation Slab
Structure Type Board & Batten Siding
Schools
Elementary Schools Lance Thompson
Middle Schools Pike
High Schools Northwest
School District Northwest Isd
Others
Restrictions Deed
Ownership Daniel Christopher Forslund
Acceptable Financing Cash, Conventional
Listing Terms Cash, Conventional
Financing Cash
Special Listing Condition Aerial Photo, Survey Available, Verify Flood Insurance, Verify Rollback Tax, Verify Tax Exemptions
Read Less Info
Want to know what your home might be worth? Contact us for a FREE valuation!

Our team is ready to help you sell your home for the highest possible price ASAP

©2024 North Texas Real Estate Information Systems.
Bought with Julian Williams • Compass RE Texas, LLC
GET MORE INFORMATION





