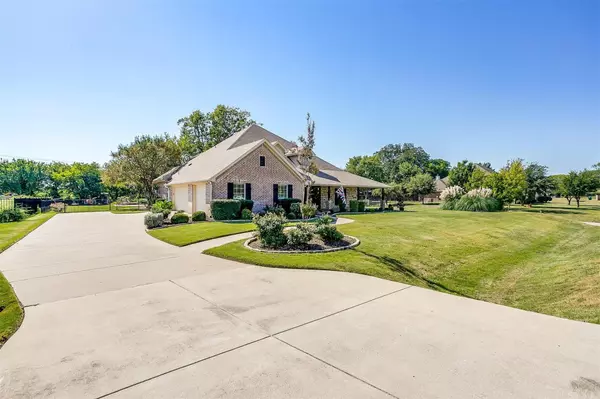For more information regarding the value of a property, please contact us for a free consultation.
Key Details
Property Type Single Family Home
Sub Type Single Family Residence
Listing Status Sold
Purchase Type For Sale
Square Footage 3,066 sqft
Price per Sqft $195
Subdivision North Timber Creek
MLS Listing ID 20178050
Sold Date 12/20/22
Bedrooms 5
Full Baths 3
HOA Fees $16/ann
HOA Y/N Mandatory
Year Built 2003
Annual Tax Amount $9,918
Lot Size 1.000 Acres
Acres 1.0
Lot Dimensions 161.30x272.98x173.07x250.18
Property Description
Highly Motivated Seller! $10,000 Flooring Allowance! Beautiful brick & stone custom 5-3-3 sitting on 1 full acre! Relax on the huge covered front porch while enjoying the quiet country life or relax on the rear covered patio with sitting area & firepit. Play pool & spa have plenty of surrounding decking with beautiful landscaping & plenty of yard for pets. Soaring entry opens to family room with beautiful white pine wood flooring, crown molding, & stone fireplace. 4 bedrooms down, huge 2nd master suite with full bathroom & walk-in closet upstairs or make it a game room. French doors lead into master bathroom with jetted tub, separate walk-in shower, separate vanities, & large walk-in closet. Interior features large tiles in entry, kitchen, dining, utility, & bathrooms, carpet & wood in bedrooms. All new pool equipment & lights 2022, new HVAC system 2020, new exterior solar lights.
Location
State TX
County Johnson
Direction From southbound E. Renfro Street turn left NE onto County Road 604 then take the first left onto Vista North Drive. Take an immediate left onto Gold Creek Court, the house is the 2nd house on the left.
Rooms
Dining Room 1
Interior
Interior Features Cable TV Available, Decorative Lighting, Eat-in Kitchen, High Speed Internet Available, Pantry, Walk-In Closet(s)
Heating Central, Electric, Fireplace(s), Zoned
Cooling Attic Fan, Ceiling Fan(s), Central Air, Electric, Zoned
Flooring Carpet, Ceramic Tile, Laminate, Wood
Fireplaces Number 1
Fireplaces Type Decorative, Family Room, Stone
Appliance Dishwasher, Disposal, Electric Cooktop, Electric Oven, Vented Exhaust Fan
Heat Source Central, Electric, Fireplace(s), Zoned
Laundry Electric Dryer Hookup, Utility Room, Full Size W/D Area, Washer Hookup
Exterior
Exterior Feature Covered Patio/Porch, Rain Gutters, Lighting, Private Yard, RV/Boat Parking
Garage Spaces 3.0
Fence Back Yard, Wrought Iron
Pool Gunite, Heated, In Ground, Outdoor Pool, Pool Sweep, Private, Separate Spa/Hot Tub, Sport, Waterfall
Utilities Available Aerobic Septic, Asphalt, Cable Available, Co-op Electric, Co-op Water, Underground Utilities
Roof Type Composition
Parking Type Concrete, Driveway, Garage, Garage Door Opener, Garage Faces Side, Inside Entrance, Oversized
Garage Yes
Private Pool 1
Building
Lot Description Few Trees, Interior Lot, Landscaped, Lrg. Backyard Grass, Sprinkler System, Subdivision
Story Two
Foundation Slab
Structure Type Brick,Rock/Stone
Schools
Elementary Schools Stribling
School District Burleson Isd
Others
Restrictions Deed
Ownership See tax
Acceptable Financing Cash, Conventional, FHA, Not Assumable, VA Loan
Listing Terms Cash, Conventional, FHA, Not Assumable, VA Loan
Financing VA
Special Listing Condition Survey Available, Utility Easement
Read Less Info
Want to know what your home might be worth? Contact us for a FREE valuation!

Our team is ready to help you sell your home for the highest possible price ASAP

©2024 North Texas Real Estate Information Systems.
Bought with Cassie Spears • eXp Realty, LLC
GET MORE INFORMATION





