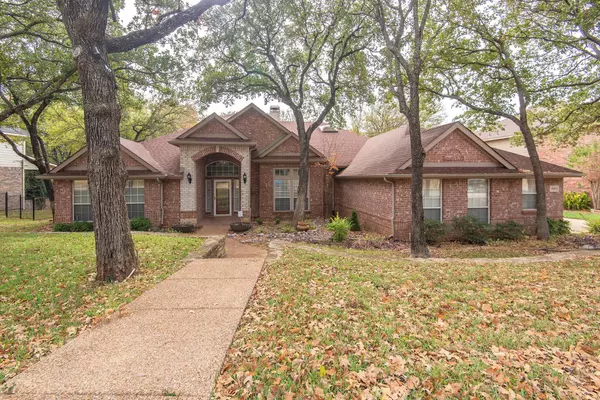For more information regarding the value of a property, please contact us for a free consultation.
Key Details
Property Type Single Family Home
Sub Type Single Family Residence
Listing Status Sold
Purchase Type For Sale
Square Footage 2,898 sqft
Price per Sqft $181
Subdivision Kensington Est Ph 1
MLS Listing ID 20210477
Sold Date 12/23/22
Style Traditional
Bedrooms 3
Full Baths 2
Half Baths 1
HOA Fees $21/ann
HOA Y/N Mandatory
Year Built 1998
Lot Size 0.322 Acres
Acres 0.3217
Property Description
Amazing Kensington Estates property with an open concept that backs Corps of Engineers land for amazing views from living and master retreat. This home boasts 3 BRs and 2.5 BAs with a sitting area in the master. Kitchen is large with two islands and tons of storage as well as a breakfast nook, overlooking the large family room with FP. Ideal for family living and entertaining, the additional dining and living space offers tons of room and a large office in the front of the home is ideal for those working from home or could be used as a fourth BR. Separate, large secondary BRs, a three car garage and spacious utility room and storage throughout the home. Large back porch and fire pit in backyard offer wonderful outdoor living areas for enjoying a morning coffee or evening get-togethers. With quick access to Highland Village, 35E, and Denton this home is minutes away from incredible amenities and activities around Lake Lewisville.
Location
State TX
County Denton
Community Greenbelt, Sidewalks
Direction From 35E, take FM2181 west Windsor Parkway. Turn left on Windsor and then left on Whitehall Dr. The house will be on your right.
Rooms
Dining Room 2
Interior
Interior Features Cable TV Available, Decorative Lighting, Double Vanity, Eat-in Kitchen, High Speed Internet Available, Kitchen Island, Open Floorplan, Pantry, Tile Counters, Wainscoting, Walk-In Closet(s)
Heating Central, Electric, Fireplace(s)
Cooling Ceiling Fan(s), Central Air, Electric
Flooring Carpet, Ceramic Tile
Fireplaces Number 1
Fireplaces Type Gas Logs, Living Room
Appliance Dishwasher, Disposal, Electric Cooktop, Electric Oven, Electric Water Heater, Microwave
Heat Source Central, Electric, Fireplace(s)
Laundry Electric Dryer Hookup, Utility Room, Full Size W/D Area, Washer Hookup
Exterior
Exterior Feature Covered Patio/Porch, Fire Pit, Rain Gutters, Outdoor Living Center
Garage Spaces 3.0
Fence None
Community Features Greenbelt, Sidewalks
Utilities Available Cable Available, City Sewer, City Water, Curbs, Electricity Available, Electricity Connected, Individual Gas Meter, Individual Water Meter, Sewer Available, Sidewalk, Underground Utilities
Roof Type Composition
Parking Type Garage, Garage Door Opener, Garage Faces Side, Oversized
Garage Yes
Building
Lot Description Adjacent to Greenbelt, Greenbelt, Interior Lot, Landscaped, Many Trees, Sprinkler System, Subdivision
Story One
Foundation Slab
Structure Type Brick
Schools
Elementary Schools Mildrdhawk
School District Denton Isd
Others
Restrictions Unknown Encumbrance(s)
Ownership Jones
Acceptable Financing Conventional
Listing Terms Conventional
Financing Cash
Read Less Info
Want to know what your home might be worth? Contact us for a FREE valuation!

Our team is ready to help you sell your home for the highest possible price ASAP

©2024 North Texas Real Estate Information Systems.
Bought with Joey Robb • eXp Realty LLC
GET MORE INFORMATION





