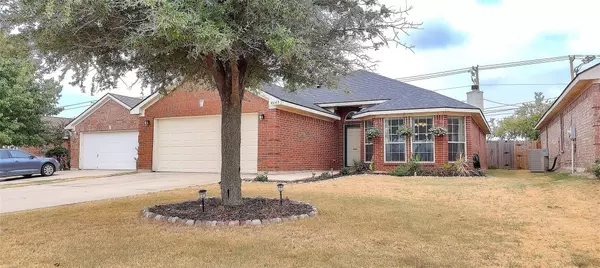For more information regarding the value of a property, please contact us for a free consultation.
Key Details
Property Type Single Family Home
Sub Type Single Family Residence
Listing Status Sold
Purchase Type For Sale
Square Footage 1,624 sqft
Price per Sqft $175
Subdivision Glen Mills Village
MLS Listing ID 20142475
Sold Date 12/27/22
Style Traditional
Bedrooms 3
Full Baths 2
HOA Y/N None
Year Built 2004
Annual Tax Amount $5,450
Lot Size 6,882 Sqft
Acres 0.158
Lot Dimensions Irregular 122 X 50
Property Description
BUYER FINANCING FELL THROUGH. Their loss is your gain! Fantastic place to call home! Popular floor plan is anchored by the large family room with wood burning fireplace. Open floor plan connects the LR to the generously sized Kitchen & is perfect for entertaining family & friends! Kitchen highlights include Stainless Steel appliances, a breakfast bar, pantry, & ample countertop space. Formal dining room features a picturesque view of the neighborhood through the wall of windows. Owner's suite has a great view of the backyard & features a large walk in closet, dual sinks, upgraded separate shower, & a garden tub. Secondary bedrooms are located close to the convenient hall bath. Allergy friendly solid surface laminate, vinyl, & designer ceramic tile flooring throughout the house. Extra storage space available in the backyard storage shed. Part of the award winning Eagle Mountain-Saginaw ISD that feeds into Boswell High School. This is a MUST SEE!
Location
State TX
County Tarrant
Direction from Hwy 820, exit Saginaw Blvd and go north, left on Bailey Boswell, right on Old Decatur, right on Millstone Trail and left on Wheatland Dr. House will be on the left.
Rooms
Dining Room 1
Interior
Interior Features Cable TV Available, Decorative Lighting, High Speed Internet Available, Open Floorplan, Vaulted Ceiling(s), Walk-In Closet(s)
Heating Central, Electric
Cooling Ceiling Fan(s), Central Air, Electric
Flooring Luxury Vinyl Plank, Tile
Fireplaces Number 1
Fireplaces Type Brick, Wood Burning
Appliance Dishwasher, Disposal, Electric Range, Electric Water Heater, Microwave, Warming Drawer
Heat Source Central, Electric
Laundry Electric Dryer Hookup, Utility Room, Full Size W/D Area, Washer Hookup
Exterior
Garage Spaces 2.0
Fence Wood
Utilities Available Cable Available, City Sewer, City Water, Curbs, Sidewalk
Roof Type Composition
Parking Type 2-Car Single Doors, Garage, Garage Door Opener
Garage Yes
Building
Lot Description Few Trees, Interior Lot, Landscaped, Subdivision
Story One
Foundation Slab
Structure Type Brick
Schools
School District Eagle Mt-Saginaw Isd
Others
Ownership John & Jacqueline Thompson
Acceptable Financing Cash, Conventional, FHA, VA Loan
Listing Terms Cash, Conventional, FHA, VA Loan
Financing FHA
Special Listing Condition Aerial Photo
Read Less Info
Want to know what your home might be worth? Contact us for a FREE valuation!

Our team is ready to help you sell your home for the highest possible price ASAP

©2024 North Texas Real Estate Information Systems.
Bought with Araceli Valline • Fathom Realty
GET MORE INFORMATION





