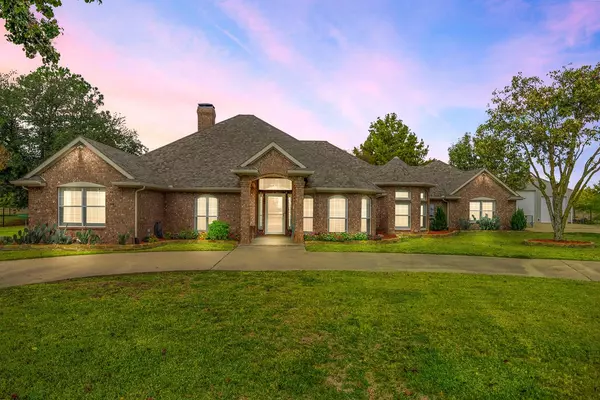For more information regarding the value of a property, please contact us for a free consultation.
Key Details
Property Type Single Family Home
Sub Type Single Family Residence
Listing Status Sold
Purchase Type For Sale
Square Footage 2,522 sqft
Price per Sqft $277
Subdivision Lone Elm Estates 2
MLS Listing ID 20188047
Sold Date 12/29/22
Style Traditional
Bedrooms 5
Full Baths 3
Half Baths 2
HOA Y/N None
Year Built 1995
Annual Tax Amount $9,156
Lot Size 2.400 Acres
Acres 2.4
Property Description
This is a must see for your client! Well maintained main house has 4 bedroom, 2.5 bath home situated on almost 2.5 acres complete with a sparkling pool, guest house-pool house and a 60x40 insulated-air conditioned workshop with 300+ sq ft office space and an art studio with a half bathroom. There is a loft over the art studio. Room for all the vehicles AND the boat, trailers,toys… There are 4 commercial grade storage units with 3 garage doors to enter building, a man’s dream shop. They are leaving the hot tub in building. The oversized kitchen has abundant storage and counter space. Split bedrooms, formal dining, his and her closets in the master. The pool house-guest house has a kitchen, dining, living room, a complete bathroom and bedroom. The house boasts $30,000+ in custom plantation shutters and blinds. Buyer to verify all information on MLS before purchase!
Location
State TX
County Kaufman
Direction From Hwy 80, take 548 south over the tracks. Right on 548, left on FM 741, left on Windy Ln, left on Old Military Trail, Property is on the left. My sign is in the yard.
Rooms
Dining Room 3
Interior
Interior Features Built-in Features, Cable TV Available, Cathedral Ceiling(s), Decorative Lighting, Eat-in Kitchen, Granite Counters, Kitchen Island, Open Floorplan, Pantry, Sound System Wiring, Vaulted Ceiling(s), Walk-In Closet(s), Wet Bar
Heating Central, Electric, ENERGY STAR Qualified Equipment, ENERGY STAR/ACCA RSI Qualified Installation, Fireplace(s), Heat Pump, Humidity Control
Cooling Ceiling Fan(s), Central Air, ENERGY STAR Qualified Equipment, Humidity Control, Multi Units
Flooring Carpet, Tile
Fireplaces Number 1
Fireplaces Type Brick, Living Room, Wood Burning
Equipment Air Purifier, Dehumidifier
Appliance Dishwasher, Disposal, Electric Range, Electric Water Heater, Microwave, Convection Oven, Vented Exhaust Fan
Heat Source Central, Electric, ENERGY STAR Qualified Equipment, ENERGY STAR/ACCA RSI Qualified Installation, Fireplace(s), Heat Pump, Humidity Control
Laundry Electric Dryer Hookup, Utility Room, Full Size W/D Area, Washer Hookup, Other, On Site
Exterior
Exterior Feature Covered Patio/Porch, Fire Pit, Garden(s), Rain Gutters, Lighting, Outdoor Living Center, Permeable Paving, RV/Boat Parking, Storage
Garage Spaces 3.0
Fence Chain Link, Wrought Iron
Pool Fenced, Gunite, In Ground, Outdoor Pool, Pool Sweep, Private, Waterfall
Utilities Available Aerobic Septic, All Weather Road, Cable Available, City Water, Community Mailbox, Concrete, Electricity Connected, Individual Water Meter, Outside City Limits, Overhead Utilities, Phone Available, Septic, Underground Utilities, Unincorporated
Roof Type Composition
Parking Type 2-Car Double Doors, Additional Parking, Circular Driveway, Concrete, Driveway, Garage Door Opener, Garage Faces Side, Inside Entrance, Kitchen Level, Oversized
Garage Yes
Private Pool 1
Building
Lot Description Acreage, Agricultural, Cleared, Interior Lot, Landscaped, Lrg. Backyard Grass, Many Trees, Oak, Pine, Sprinkler System
Story One
Foundation Slab
Structure Type Brick
Schools
Elementary Schools Nell Hill Rhea
School District Forney Isd
Others
Restrictions None
Ownership David McCord
Acceptable Financing Cash, Conventional, FHA, Texas Vet, VA Loan
Listing Terms Cash, Conventional, FHA, Texas Vet, VA Loan
Financing Conventional
Special Listing Condition Survey Available
Read Less Info
Want to know what your home might be worth? Contact us for a FREE valuation!

Our team is ready to help you sell your home for the highest possible price ASAP

©2024 North Texas Real Estate Information Systems.
Bought with Brandon Ritch • eXp Realty LLC
GET MORE INFORMATION





