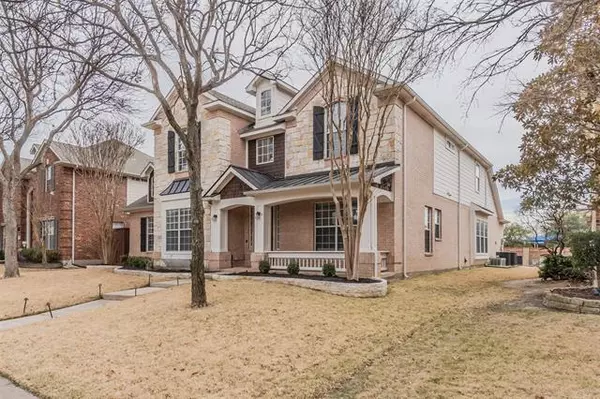For more information regarding the value of a property, please contact us for a free consultation.
Key Details
Property Type Single Family Home
Sub Type Single Family Residence
Listing Status Sold
Purchase Type For Sale
Square Footage 3,508 sqft
Price per Sqft $196
Subdivision The Trails Ph 1 Sec C
MLS Listing ID 14760442
Sold Date 03/25/22
Style Traditional
Bedrooms 5
Full Baths 4
HOA Fees $50/ann
HOA Y/N Mandatory
Total Fin. Sqft 3508
Year Built 2000
Annual Tax Amount $8,177
Lot Size 7,579 Sqft
Acres 0.174
Property Description
Gorgeous home within walking distance to the elementary &middle schools! TONS of natural light & open floor plan. Wood flooring throughout the first floor with two story ceiling and built in entertainment center. A light, bright kitchen with granite counter tops, tile back splash, island w storage, SS appliances & walk in pantry overlooks the family room. Butler's pantry to formal dining. RENOVATED Master bathroom boasts an oversized shower w bench seat, freestanding tub, and his & her closets. Fifth bedroom down can be used as a study with a full bathroom. Upstairs has the large game room wired for surround sound and projector with full bathroom and bedroom. Two LARGE bedrooms adjoined with a Jack and Jill.
Location
State TX
County Denton
Community Community Pool
Direction Roof was replaced in 2017. Two A/C units have been replaced within the last two years, as well as fresh paint and floors throughout the house.From Dallas North Tollway head North and exit Main Street. Turn L on Main. Turn R on Teel, L on Old Orchard, L on Canondale, R on end of road Bandolier
Rooms
Dining Room 2
Interior
Interior Features Cable TV Available, High Speed Internet Available
Heating Central, Electric
Cooling Central Air, Gas
Flooring Carpet, Ceramic Tile, Concrete, Other, Stone, Wood
Fireplaces Number 1
Fireplaces Type Brick, Heatilator
Equipment Intercom
Appliance Dishwasher, Plumbed for Ice Maker
Heat Source Central, Electric
Exterior
Exterior Feature Covered Deck, Covered Patio/Porch, Rain Gutters, Lighting
Garage Spaces 2.0
Fence Metal, Wood
Community Features Community Pool
Utilities Available Alley, All Weather Road, Asphalt, City Sewer, City Water, Individual Gas Meter, Individual Water Meter
Roof Type Composition
Parking Type Garage Door Opener, Garage
Garage Yes
Building
Lot Description Acreage, Sprinkler System
Story Two
Foundation Slab
Structure Type Brick,Concrete,Metal Siding,Rock/Stone,Siding,Wood
Schools
Elementary Schools Fisher
Middle Schools Cobb
High Schools Wakeland
School District Frisco Isd
Others
Restrictions No Known Restriction(s)
Ownership Tax File
Acceptable Financing Cash, Conventional, FHA, VA Loan
Listing Terms Cash, Conventional, FHA, VA Loan
Financing Conventional
Read Less Info
Want to know what your home might be worth? Contact us for a FREE valuation!

Our team is ready to help you sell your home for the highest possible price ASAP

©2024 North Texas Real Estate Information Systems.
Bought with Molly Osborn • United Real Estate Frisco
GET MORE INFORMATION





