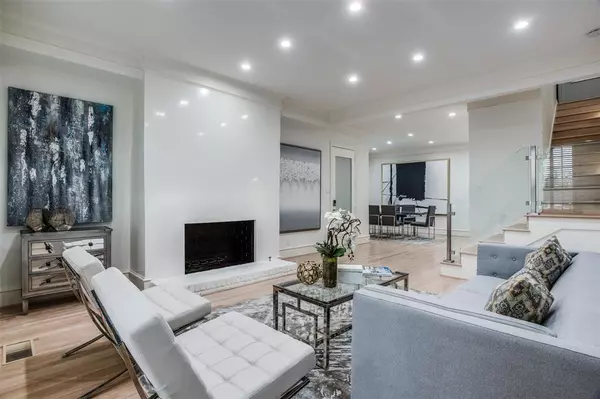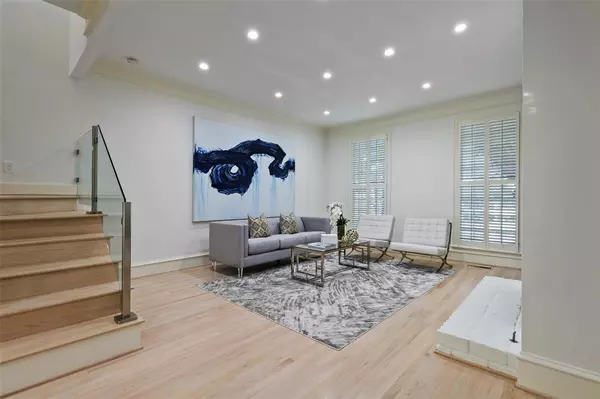For more information regarding the value of a property, please contact us for a free consultation.
Key Details
Property Type Townhouse
Sub Type Townhouse
Listing Status Sold
Purchase Type For Sale
Square Footage 2,522 sqft
Price per Sqft $515
Subdivision Idlewild Rep
MLS Listing ID 14655461
Sold Date 12/30/21
Style Traditional
Bedrooms 4
Full Baths 3
HOA Y/N None
Total Fin. Sqft 2522
Year Built 1980
Lot Size 4,181 Sqft
Acres 0.096
Lot Dimensions 30X140
Property Description
Completely renovated, like new, end unit townhouse with 4 bedrooms and 3 bathrooms and 5 front & rear parking spaces for guest and an attached 2 car garage, across the street from the High School. Spacious family room with fireplace opens to the dining room. The kitchen has brand new cabinets, appliances, quartz countertops and movable center island all opening to the breakfast room. One bedroom with full bathroom on the main level. The second floor boasts a spacious master suite with office area, brand new bathroom with separate tub, walk in shower and large walk in custom closet. There are two additional bedrooms with a Jack and Jill bathroom and laundry room. Wonderful side yard with deck.
Location
State TX
County Dallas
Direction NOTH SIDE OF LOVERS LANE JUST WEST OF PRESTON RD. END UNIT.
Rooms
Dining Room 2
Interior
Heating Central, Natural Gas
Cooling Central Air, Electric
Flooring Ceramic Tile, Wood
Fireplaces Number 2
Fireplaces Type Brick, Gas Starter, Wood Burning
Appliance Dishwasher, Disposal, Gas Cooktop, Microwave, Vented Exhaust Fan, Gas Water Heater
Heat Source Central, Natural Gas
Exterior
Exterior Feature Rain Gutters
Garage Spaces 2.0
Fence Wood
Utilities Available City Sewer, City Water
Roof Type Composition
Parking Type Garage, Garage Faces Rear
Total Parking Spaces 2
Garage Yes
Building
Lot Description Sprinkler System
Story Two
Foundation Pillar/Post/Pier
Level or Stories Two
Structure Type Brick,Siding
Schools
Elementary Schools Hyer
Middle Schools Highland Park
High Schools Highland Park
School District Highland Park Isd
Others
Restrictions None
Ownership See Agent
Acceptable Financing Cash, Conventional
Listing Terms Cash, Conventional
Financing Cash
Read Less Info
Want to know what your home might be worth? Contact us for a FREE valuation!

Our team is ready to help you sell your home for the highest possible price ASAP

©2024 North Texas Real Estate Information Systems.
Bought with James Davis • The Michael Group
GET MORE INFORMATION





