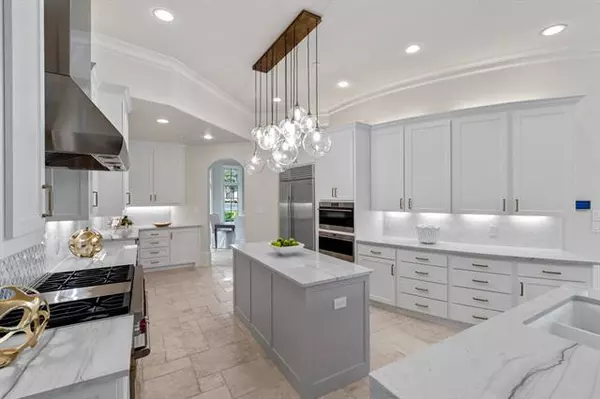For more information regarding the value of a property, please contact us for a free consultation.
Key Details
Property Type Single Family Home
Sub Type Single Family Residence
Listing Status Sold
Purchase Type For Sale
Square Footage 6,405 sqft
Price per Sqft $507
Subdivision Vaquero Residential Add
MLS Listing ID 14689436
Sold Date 01/21/22
Style Traditional
Bedrooms 5
Full Baths 6
Half Baths 1
HOA Fees $218
HOA Y/N Mandatory
Total Fin. Sqft 6405
Year Built 2004
Lot Size 0.773 Acres
Acres 0.773
Property Description
This exquisite estate home is located on a quiet cul de sac in Vaquero. The main estate is 6405 square feet and the 1205 square feet separate guest house is surrounded by lush landscaping overlooking the pristine salt water pool. The main home offers 4 bed, 4.1 baths, a spacious REMODELED gourmet kitchen open to the inviting family room with new quartz countertops, new stainless steel appliances, new designer lighting and an abundance of natural light. Lovely master suite with exposed grand beams, sitting area with a fireplace and large his and her closets. The backyard oasis designed for entertaining offers a grilling area, separate spa and gazebo with ample covered seating for family dinners.
Location
State TX
County Tarrant
Community Gated, Guarded Entrance
Direction Hwy 114 exit Davis, South on Davis to Vaquero Club Drive guard-gated entrance
Rooms
Dining Room 2
Interior
Interior Features Built-in Wine Cooler, Cable TV Available, Central Vacuum, Decorative Lighting, Flat Screen Wiring, High Speed Internet Available, Multiple Staircases, Other, Sound System Wiring, Vaulted Ceiling(s), Wet Bar
Heating Central, Natural Gas
Cooling Central Air, Electric
Flooring Carpet, Stone, Wood
Fireplaces Number 2
Fireplaces Type Gas Logs, Gas Starter, Master Bedroom
Appliance Convection Oven, Dishwasher, Disposal, Double Oven, Gas Oven, Gas Range, Ice Maker, Microwave, Plumbed for Ice Maker, Warming Drawer
Heat Source Central, Natural Gas
Exterior
Exterior Feature Attached Grill, Balcony, Covered Patio/Porch, Fire Pit, Rain Gutters
Garage Spaces 4.0
Fence Gate, Wrought Iron
Pool Above Ground, Gunite, Heated, In Ground, Pool/Spa Combo, Salt Water, Sport
Community Features Gated, Guarded Entrance
Utilities Available City Sewer, City Water, Dirt, Individual Gas Meter, Individual Water Meter
Roof Type Slate,Tile
Parking Type Circular Driveway, Covered, Garage, Garage Faces Side
Garage Yes
Private Pool 1
Building
Lot Description Agricultural, Cul-De-Sac, Few Trees, Interior Lot, Landscaped, Sprinkler System
Story Two
Foundation Slab
Structure Type Rock/Stone
Schools
Elementary Schools Westlake Academy
Middle Schools Westlake Academy
High Schools Westlake Academy
School District Westlake Academy
Others
Ownership Of Record
Acceptable Financing Cash, Conventional
Listing Terms Cash, Conventional
Financing Conventional
Special Listing Condition Aerial Photo
Read Less Info
Want to know what your home might be worth? Contact us for a FREE valuation!

Our team is ready to help you sell your home for the highest possible price ASAP

©2024 North Texas Real Estate Information Systems.
Bought with Huma Azim • Beam Real Estate, LLC
GET MORE INFORMATION





