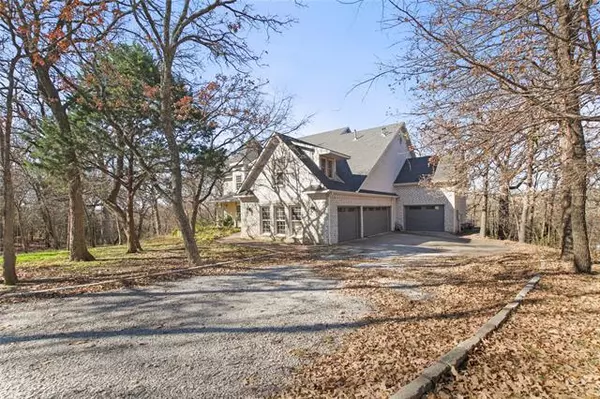For more information regarding the value of a property, please contact us for a free consultation.
Key Details
Property Type Single Family Home
Sub Type Single Family Residence
Listing Status Sold
Purchase Type For Sale
Square Footage 4,939 sqft
Price per Sqft $182
Subdivision Emerald Sound At Lake Lewisville
MLS Listing ID 14726626
Sold Date 02/25/22
Style Traditional
Bedrooms 5
Full Baths 4
Half Baths 1
HOA Fees $20/ann
HOA Y/N Mandatory
Total Fin. Sqft 4939
Year Built 1999
Annual Tax Amount $14,219
Lot Size 1.940 Acres
Acres 1.94
Property Description
Impressive Estate on 1.94 heavily treed acres.Amazing view of the trees from every window.This home features 2 LA,2 dining,5 bdr,4.5 baths,office w FP,bonus room, and 4 car garage.Slate and hard wood flooring compliment this amazing home with dramatic staircase.The 2nd LA is the game room, the 5th bdr is currently being used as an exercise room.Exercise equipment is negotiable.The master bdr features a balcony, a see through fireplace,jetted tub,separate shower & vanities,WIC,bonus room off master can be a nursery,office,reading room.The kitchen is a chefs dream, with granite countertops,gas cook top,double ovens,center island, and breakfast bar. Bdr 2 & 3 are up with a Jack & Jill bath. Bdr 4 is down.
Location
State TX
County Denton
Community Park, Playground
Direction Take Hwy 380 to Naylor, South on Naylor to Emerald Sound Blvd, turn West on Emerald Sound Blvd to Aqua Marine, South on Aqua Marine to Cul-de-sac
Rooms
Dining Room 2
Interior
Interior Features Cable TV Available, High Speed Internet Available, Multiple Staircases
Heating Central, Electric, Heat Pump, Natural Gas, Propane, Zoned
Cooling Central Air, Electric, Heat Pump, Zoned
Flooring Carpet, Ceramic Tile, Slate, Wood
Fireplaces Number 3
Fireplaces Type Brick, Gas Logs, Master Bedroom, See Through Fireplace, Wood Burning
Appliance Dishwasher, Disposal, Double Oven, Electric Oven, Gas Cooktop
Heat Source Central, Electric, Heat Pump, Natural Gas, Propane, Zoned
Laundry Electric Dryer Hookup, Full Size W/D Area, Gas Dryer Hookup, Washer Hookup
Exterior
Exterior Feature Balcony, Rain Gutters
Garage Spaces 4.0
Fence None
Community Features Park, Playground
Utilities Available Aerobic Septic, Asphalt, Septic
Roof Type Composition
Parking Type Garage Door Opener, Garage
Garage Yes
Building
Lot Description Interior Lot, Many Trees
Story Two
Foundation Pillar/Post/Pier
Structure Type Brick
Schools
Elementary Schools Oak Point
Middle Schools Prestwick K-8 Stem
High Schools Little Elm
School District Little Elm Isd
Others
Restrictions Deed
Ownership SEE AGENT
Acceptable Financing Cash, Conventional
Listing Terms Cash, Conventional
Financing VA
Read Less Info
Want to know what your home might be worth? Contact us for a FREE valuation!

Our team is ready to help you sell your home for the highest possible price ASAP

©2024 North Texas Real Estate Information Systems.
Bought with Joseph Felling • Coldwell Banker Realty
GET MORE INFORMATION





