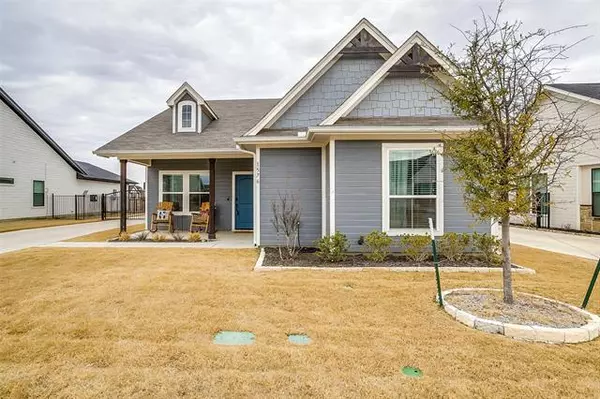For more information regarding the value of a property, please contact us for a free consultation.
Key Details
Property Type Single Family Home
Sub Type Single Family Residence
Listing Status Sold
Purchase Type For Sale
Square Footage 1,714 sqft
Price per Sqft $232
Subdivision Reverie Ph I
MLS Listing ID 14750761
Sold Date 04/29/22
Style Craftsman,Modern Farmhouse
Bedrooms 3
Full Baths 2
HOA Y/N Mandatory
Total Fin. Sqft 1714
Year Built 2020
Annual Tax Amount $7,509
Lot Size 6,969 Sqft
Acres 0.16
Property Description
Adorable Custom Farmhouse feel right on the outskirts of Burleson yet easy access to Chisholm Trail, shopping, dining & schools. This 3 bed, 2 bath, 2 car detached garage is an open concept with split bedrooms. Kitchen offers walk in pantry, GE SS appliances, white shaker cabinets all the way to the ceiling, stylish backsplash & large breakfast bar with granite countertops. Living has beautiful stone wood burning FP. Large master w-dual sinks, large walk in shower w-bench seat, granite tops, & large walk in closet. Step out back to the covered breezeway that leads to your 23 x 10 Grilling porch that is perfect for entertaining, garage & driveway with electric gate & wrought iron fence. Book Your Tour Today
Location
State TX
County Johnson
Direction I35W South Exit Alsbury, R-at Alsbury go 4 miles to the round about and take the round about toCandler St., L- on Gray St., L- on Lizzie Ln. Or I35W exit 174 SW Wilshire BLVD for five miles to Hulen St., R- on Hulen to Candler St., R-on Candler St., R- on Gray St., L- on Lizzie Ln.
Rooms
Dining Room 1
Interior
Interior Features Cable TV Available, Decorative Lighting, Flat Screen Wiring, High Speed Internet Available
Heating Central, Electric, Heat Pump
Cooling Ceiling Fan(s), Central Air, Electric, Heat Pump
Flooring Carpet, Laminate
Fireplaces Number 1
Fireplaces Type Stone, Wood Burning
Appliance Dishwasher, Disposal, Electric Range, Microwave, Plumbed for Ice Maker, Electric Water Heater
Heat Source Central, Electric, Heat Pump
Laundry Electric Dryer Hookup, Full Size W/D Area, Washer Hookup
Exterior
Exterior Feature Covered Patio/Porch, Rain Gutters, Lighting
Garage Spaces 2.0
Fence Wrought Iron
Utilities Available City Sewer, City Water, Community Mailbox, Curbs, Sidewalk, Underground Utilities
Roof Type Composition
Parking Type Garage Door Opener, Garage Faces Front
Garage Yes
Building
Lot Description Interior Lot, Landscaped, Sprinkler System, Subdivision
Story One
Foundation Slab
Structure Type Siding
Schools
Elementary Schools Irene Clinkscale
Middle Schools Hughes
High Schools Burleson
School District Burleson Isd
Others
Ownership See Tax
Acceptable Financing Cash, Conventional, FHA
Listing Terms Cash, Conventional, FHA
Financing Conventional
Special Listing Condition Survey Available
Read Less Info
Want to know what your home might be worth? Contact us for a FREE valuation!

Our team is ready to help you sell your home for the highest possible price ASAP

©2024 North Texas Real Estate Information Systems.
Bought with Kati Van Cleave • Story Group
GET MORE INFORMATION





