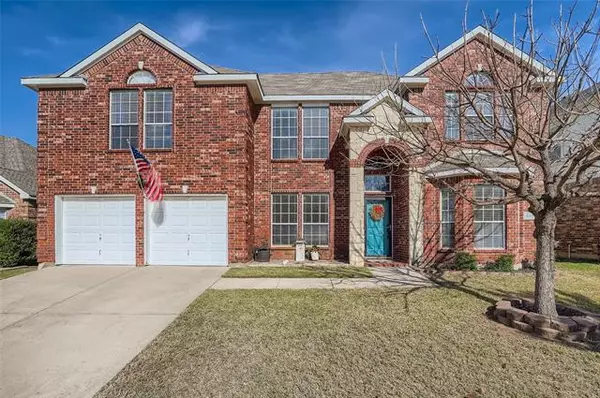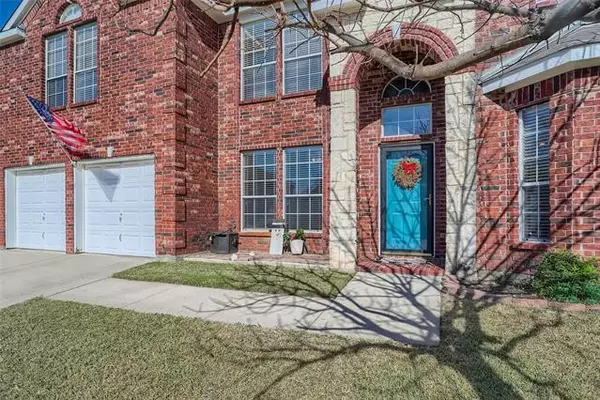For more information regarding the value of a property, please contact us for a free consultation.
Key Details
Property Type Single Family Home
Sub Type Single Family Residence
Listing Status Sold
Purchase Type For Sale
Square Footage 3,416 sqft
Price per Sqft $125
Subdivision Park Glen Add
MLS Listing ID 14728855
Sold Date 02/01/22
Style Traditional
Bedrooms 5
Full Baths 3
Half Baths 1
HOA Fees $5/ann
HOA Y/N Mandatory
Total Fin. Sqft 3416
Year Built 2001
Annual Tax Amount $10,657
Lot Size 6,882 Sqft
Acres 0.158
Property Description
Pristine interiors and an open floor plan welcome you home to this meticulously maintained 5 bedroom located in a beautiful community with parks, tennis courts, and schools close by. The home features a foyer with adjacent formal living and dining that are upgraded with impressive hardwood floors. The family room with a cozy fireplace is open to the eat-in kitchen that offers a breakfast bar, granite countertops, gas-cooking SS appliances, and ample natural light. Luxurious Owner's Suite on the main level with an office. All secondary bedrooms are upstairs with a bonus game room. High ceilings throughout. The private yard offers open and covered patio space. Click the Virtual Tour link to view a 3D walkthrough.
Location
State TX
County Tarrant
Community Jogging Path/Bike Path, Park, Tennis Court(S)
Direction North on 377 from 820. West on Basswood Blvd. North on Park Vista. Right on Desert Falls.
Rooms
Dining Room 2
Interior
Interior Features Cable TV Available, Decorative Lighting, High Speed Internet Available, Vaulted Ceiling(s), Wainscoting
Heating Central, Natural Gas, Zoned
Cooling Ceiling Fan(s), Central Air, Electric, Zoned
Flooring Carpet, Ceramic Tile, Wood
Fireplaces Number 1
Fireplaces Type Gas Starter
Appliance Dishwasher, Disposal, Gas Cooktop, Gas Oven, Microwave, Plumbed For Gas in Kitchen, Vented Exhaust Fan
Heat Source Central, Natural Gas, Zoned
Laundry Electric Dryer Hookup, Full Size W/D Area, Washer Hookup
Exterior
Exterior Feature Covered Patio/Porch
Garage Spaces 2.0
Fence Wood
Community Features Jogging Path/Bike Path, Park, Tennis Court(s)
Utilities Available Asphalt, City Sewer, City Water, Concrete, Curbs, Individual Gas Meter, Individual Water Meter, Sidewalk
Roof Type Composition
Parking Type Garage Faces Front
Garage Yes
Building
Lot Description Few Trees, Interior Lot, Landscaped, Lrg. Backyard Grass, Subdivision
Story Two
Foundation Slab
Structure Type Brick,Rock/Stone,Siding
Schools
Elementary Schools Parkglen
Middle Schools Hillwood
High Schools Central
School District Keller Isd
Others
Ownership Jeffery Christian
Acceptable Financing Cash, Conventional, FHA, VA Loan
Listing Terms Cash, Conventional, FHA, VA Loan
Financing Conventional
Read Less Info
Want to know what your home might be worth? Contact us for a FREE valuation!

Our team is ready to help you sell your home for the highest possible price ASAP

©2024 North Texas Real Estate Information Systems.
Bought with Marian Micheal • JPAR Keller
GET MORE INFORMATION





