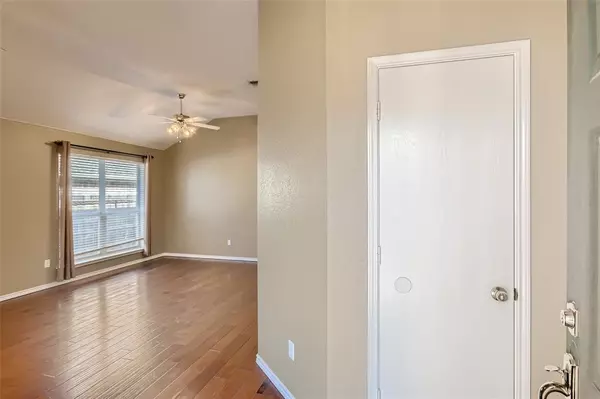For more information regarding the value of a property, please contact us for a free consultation.
Key Details
Property Type Single Family Home
Sub Type Single Family Residence
Listing Status Sold
Purchase Type For Sale
Square Footage 1,859 sqft
Price per Sqft $161
Subdivision Brookmeadow Add
MLS Listing ID 14731410
Sold Date 02/02/22
Style Traditional
Bedrooms 4
Full Baths 2
HOA Y/N None
Total Fin. Sqft 1859
Year Built 2001
Annual Tax Amount $6,064
Lot Size 7,927 Sqft
Acres 0.182
Property Description
Offer Deadline Jan. 2 by 12pm 4 bedroom home is located on a spacious interior lot within walking distance to 2 creekside parks with greenbelt jogging trails and schools. Featuring beautiful landscaping with lush green lawns and 3 garage spaces including the bonus detached workshop with gated access. Open concept with a flexible floor plan. Living-dining combo is adjacent to the foyer. The family room with a fireplace is next to the eat-in kitchen with a beautiful skylight. Gorgeous hardwoods in the family rooms, high ceilings, and abundant natural light throughout. Brand new carpet in all bedrooms. The backyard has both open and covered patio space perfect for entertaining and enjoying our beautiful TX sunsets
Location
State TX
County Tarrant
Community Greenbelt, Jogging Path/Bike Path, Park, Playground
Direction Head east on I-20 E, Take TX-360 S, exit Kingswood Blvd-Green Oaks Blvd, turn on S State Hwy S Watson Rd, Slight right toward SE Green Oaks. Turn right at the 1st cross street onto SE Green Oaks Blvd, Turn left onto New York Ave, Turn right onto E Sublett Rd, Take Trailview Dr to Summerfield Dr
Rooms
Dining Room 2
Interior
Interior Features Cable TV Available, Decorative Lighting, High Speed Internet Available, Vaulted Ceiling(s)
Heating Central, Electric
Cooling Ceiling Fan(s), Central Air, Electric
Flooring Carpet, Ceramic Tile, Wood
Fireplaces Number 1
Fireplaces Type Brick, Wood Burning
Appliance Dishwasher, Disposal, Electric Range, Microwave, Refrigerator
Heat Source Central, Electric
Laundry Electric Dryer Hookup, Washer Hookup
Exterior
Exterior Feature Covered Patio/Porch, Rain Gutters
Garage Spaces 3.0
Fence Wood
Community Features Greenbelt, Jogging Path/Bike Path, Park, Playground
Utilities Available Asphalt, City Sewer, City Water, Concrete, Curbs, Individual Water Meter, Sidewalk
Roof Type Composition
Parking Type Garage Faces Front, Garage Faces Side
Total Parking Spaces 3
Garage Yes
Building
Lot Description Few Trees, Interior Lot, Landscaped, Lrg. Backyard Grass, Subdivision
Story One
Foundation Slab
Level or Stories One
Structure Type Brick,Siding
Schools
Elementary Schools Bebensee
Middle Schools Ousley
High Schools Seguin
School District Arlington Isd
Others
Ownership James Duty
Acceptable Financing Cash, Conventional, FHA, VA Loan
Listing Terms Cash, Conventional, FHA, VA Loan
Financing Conventional
Read Less Info
Want to know what your home might be worth? Contact us for a FREE valuation!

Our team is ready to help you sell your home for the highest possible price ASAP

©2024 North Texas Real Estate Information Systems.
Bought with Diana Pham • Keller Williams Realty DPR
GET MORE INFORMATION





