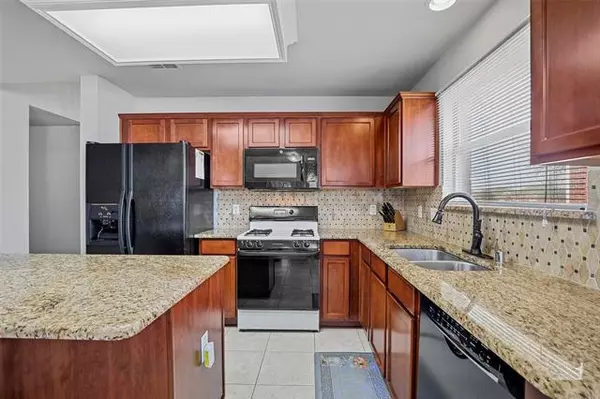For more information regarding the value of a property, please contact us for a free consultation.
Key Details
Property Type Single Family Home
Sub Type Single Family Residence
Listing Status Sold
Purchase Type For Sale
Square Footage 1,948 sqft
Price per Sqft $141
Subdivision Crystal Creek Ridge Add
MLS Listing ID 14748086
Sold Date 03/09/22
Style Traditional
Bedrooms 3
Full Baths 2
HOA Fees $14/ann
HOA Y/N Mandatory
Total Fin. Sqft 1948
Year Built 2002
Annual Tax Amount $5,754
Lot Size 7,579 Sqft
Acres 0.174
Property Description
This beautiful home is ready for new owners. Lovely curb appeal. Formal dining room as you enter would work very well as an office, with a separate nook for kids homework or craft projects. Island kitchen features granite counters, decorative tile backsplash, built in microwave and breakfast bar. Breakfast area opens into the family room, with high ceilings, brick fireplace & plenty of windows to let in natural light. Master suite also features high ceilings, with separate shower, garden tub, and walk in closet. Two additional bedrooms & bathroom are separated from the master for privacy. Rear entry garage. Fenced backyard with open patio for summer barbecues and plenty of space for kids and pets to play.
Location
State TX
County Dallas
Direction From Hwy 67, exit Belt Line, go east. Right on Buffalo Creek, left on Wolf Creek Dr.
Rooms
Dining Room 2
Interior
Interior Features Cable TV Available, Decorative Lighting, High Speed Internet Available
Heating Central, Natural Gas
Cooling Central Air, Electric
Flooring Carpet, Laminate, Vinyl
Fireplaces Number 1
Fireplaces Type Gas Logs
Appliance Built-in Gas Range, Dishwasher, Disposal, Microwave, Plumbed for Ice Maker, Vented Exhaust Fan
Heat Source Central, Natural Gas
Exterior
Exterior Feature Covered Patio/Porch, Rain Gutters
Garage Spaces 2.0
Fence Vinyl
Utilities Available City Sewer, City Water, Curbs, Sidewalk
Roof Type Composition
Parking Type 2-Car Double Doors, Garage, Garage Faces Rear
Garage Yes
Building
Lot Description Few Trees, Interior Lot, Subdivision
Story One
Foundation Slab
Structure Type Brick
Schools
Elementary Schools Cockrell Hill
Middle Schools Curtistene S Mccowan
High Schools Desoto
School District Desoto Isd
Others
Ownership See MLS Attachments
Acceptable Financing Cash, Conventional, FHA, VA Loan
Listing Terms Cash, Conventional, FHA, VA Loan
Financing Conventional
Read Less Info
Want to know what your home might be worth? Contact us for a FREE valuation!

Our team is ready to help you sell your home for the highest possible price ASAP

©2024 North Texas Real Estate Information Systems.
Bought with J B Ytem • Citiwide Properties Corp.
GET MORE INFORMATION





