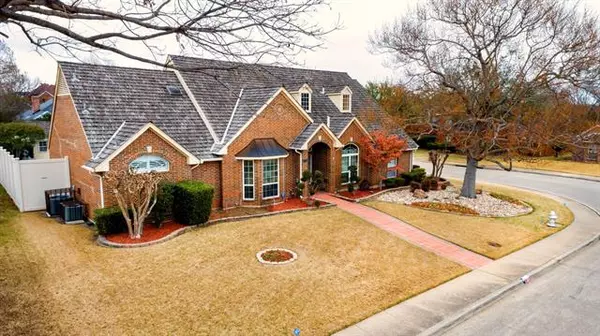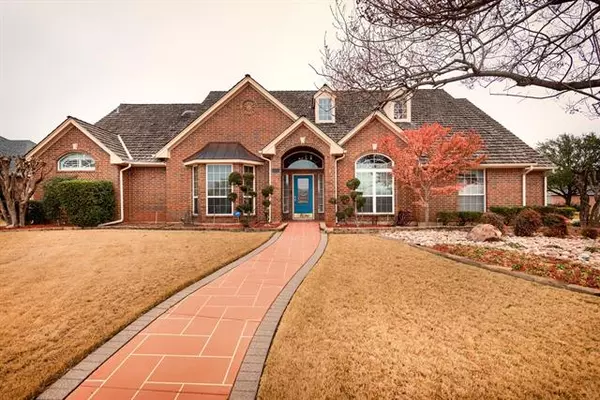For more information regarding the value of a property, please contact us for a free consultation.
Key Details
Property Type Single Family Home
Sub Type Single Family Residence
Listing Status Sold
Purchase Type For Sale
Square Footage 3,540 sqft
Price per Sqft $120
Subdivision Windmill Hill Sec 04
MLS Listing ID 14744540
Sold Date 03/17/22
Style Traditional
Bedrooms 4
Full Baths 3
HOA Y/N Voluntary
Total Fin. Sqft 3540
Year Built 1989
Annual Tax Amount $7,880
Lot Size 0.259 Acres
Acres 0.259
Property Description
A MUST SEE! Beautiful two story custom home on large corner lot with MANY amenities! Gorgeous landscaping with lighting. Three living spaces,formal dining,kitchen with custom cabinets open to living area with cut glass fireplace feature,gas starter. Master bedroom has private spiral staircase up to study,Oversized shower in master bath w spray feature,duel sink,oversized walk in closet,and closet in bedroom. Upstairs has a living space,two bedrooms,full bath,study with built in desk,large covered balcony overlooking backyard and pool. Backyard Oasis,travertine tiled deck and patio,pool w mermaid overlooking gorgeous waterfall feature. Upscale storage bldg and beautiful fence. Tornado Shelter. Much,Much More!!
Location
State TX
County Dallas
Direction Cockrell Hill to Rusticwood, left on Leisure Ln, right on Daventry. House on corner of Daventry and Leisure Ln
Rooms
Dining Room 2
Interior
Interior Features Cable TV Available, Decorative Lighting, Flat Screen Wiring, High Speed Internet Available, Multiple Staircases
Heating Central, Natural Gas
Cooling Ceiling Fan(s), Central Air, Electric
Flooring Carpet, Ceramic Tile
Fireplaces Number 1
Fireplaces Type Gas Starter, Other
Appliance Convection Oven, Dishwasher, Disposal, Electric Cooktop, Electric Oven, Microwave, Plumbed for Ice Maker, Refrigerator, Trash Compactor, Gas Water Heater
Heat Source Central, Natural Gas
Laundry Full Size W/D Area
Exterior
Exterior Feature Balcony, Covered Patio/Porch, Fire Pit, Rain Gutters, Lighting, Storage
Garage Spaces 2.0
Fence Other, Vinyl
Pool Gunite, In Ground, Water Feature
Utilities Available City Sewer, City Water
Roof Type Shake,Wood
Parking Type Garage Door Opener, Garage, Garage Faces Rear
Garage Yes
Private Pool 1
Building
Lot Description Corner Lot, Few Trees, Landscaped, Sprinkler System, Subdivision
Story Two
Foundation Slab
Structure Type Brick
Schools
Elementary Schools Central
Middle Schools 9Thgrade
High Schools Duncanville
School District Duncanville Isd
Others
Restrictions Other
Ownership Hitchborn
Acceptable Financing Cash, Conventional, FHA, VA Loan
Listing Terms Cash, Conventional, FHA, VA Loan
Financing VA
Special Listing Condition Aerial Photo, Survey Available
Read Less Info
Want to know what your home might be worth? Contact us for a FREE valuation!

Our team is ready to help you sell your home for the highest possible price ASAP

©2024 North Texas Real Estate Information Systems.
Bought with Everett Wright • United Real Estate
GET MORE INFORMATION





