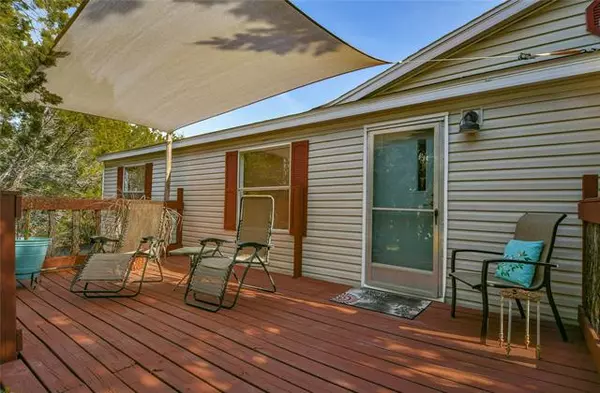For more information regarding the value of a property, please contact us for a free consultation.
Key Details
Property Type Mobile Home
Sub Type Mobile Home
Listing Status Sold
Purchase Type For Sale
Square Footage 2,128 sqft
Price per Sqft $124
Subdivision Sky Harbour Sec 7
MLS Listing ID 14730081
Sold Date 03/09/22
Bedrooms 5
Full Baths 2
HOA Fees $14/ann
HOA Y/N Mandatory
Total Fin. Sqft 2128
Year Built 2006
Annual Tax Amount $1,793
Lot Size 1.265 Acres
Acres 1.265
Lot Dimensions 284.37'X127.0'X338.10X175.09'
Property Description
Fantastic opportunity for secluded country living in this 5 bedroom, 2 bath home sitting on 1.265 acres. This beautiful home features new vinyl plank flooring and carpet - 2 spacious living rooms with great WB fireplace and wonderful views of beautiful landscaped acreage. This open concept home provides ample space for entertaining or a growing family with 5 bedrooms - one of the bedrooms can be utilized as an office, nursery or craft room. Plenty of room for your boat and 30'X22' covered RV parking with charging plug - 30'X35' Shed has workshop with electricity and lots of storage space. Huge back yard with firepit - plenty of room for kids to play. Great 32' X 24' dog run - Don't miss seeing this great home!
Location
State TX
County Hood
Direction From Weatherford Hwy 51 take Reed Rd. Turn Right on Sky Harbour Dr.Turn Left on Saturn Dr.Turn Left on Neptune Dr.House is on the Right.House has two entrances: one on Neptune Dr and one on Alta Vista Dr.
Rooms
Dining Room 1
Interior
Interior Features Cable TV Available, Decorative Lighting, Flat Screen Wiring, High Speed Internet Available
Heating Central, Electric
Cooling Ceiling Fan(s), Central Air, Electric
Flooring Carpet, Vinyl
Fireplaces Number 1
Fireplaces Type Blower Fan, Wood Burning
Appliance Dishwasher, Disposal, Electric Oven, Electric Range, Plumbed for Ice Maker, Refrigerator, Electric Water Heater
Heat Source Central, Electric
Laundry Electric Dryer Hookup, Full Size W/D Area, Washer Hookup
Exterior
Exterior Feature Fire Pit, RV/Boat Parking, Storage
Carport Spaces 2
Fence Metal, Pipe, Split Rail
Utilities Available Aerobic Septic, Concrete, Individual Water Meter
Roof Type Composition
Parking Type Carport, Covered, Garage Faces Rear, Garage Faces Side, Open, Oversized
Garage No
Building
Lot Description Acreage, Interior Lot, Lrg. Backyard Grass, Many Trees, Subdivision
Story One
Foundation Combination, Pillar/Post/Pier
Structure Type Vinyl Siding
Schools
Elementary Schools Emma Roberson
Middle Schools Granbury
High Schools Granbury
School District Granbury Isd
Others
Restrictions Deed
Ownership Withheld
Acceptable Financing Cash, Conventional, VA Loan
Listing Terms Cash, Conventional, VA Loan
Financing VA
Read Less Info
Want to know what your home might be worth? Contact us for a FREE valuation!

Our team is ready to help you sell your home for the highest possible price ASAP

©2024 North Texas Real Estate Information Systems.
Bought with Becky Gibson • Century 21 Property Advisors
GET MORE INFORMATION





