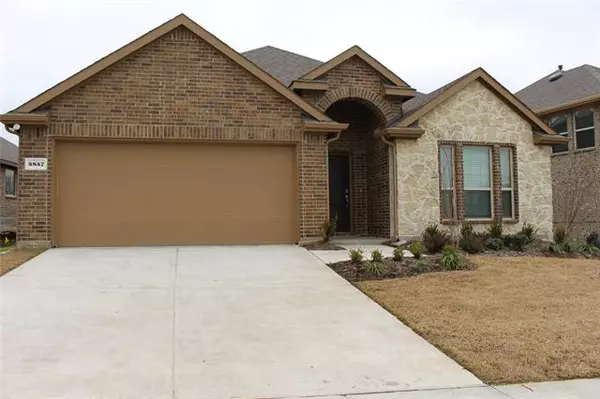For more information regarding the value of a property, please contact us for a free consultation.
Key Details
Property Type Single Family Home
Sub Type Single Family Residence
Listing Status Sold
Purchase Type For Sale
Square Footage 1,868 sqft
Price per Sqft $179
Subdivision Clements Ranch
MLS Listing ID 14747352
Sold Date 03/11/22
Bedrooms 3
Full Baths 2
HOA Fees $50/ann
HOA Y/N Mandatory
Total Fin. Sqft 1868
Year Built 2019
Lot Size 6,098 Sqft
Acres 0.14
Property Description
MULTIPLE OFFERS. DEADLINE TO SUBMIT OFFERS SUNDAY FEB 13. 5:30 PM. You will love this beautiful 3 bedroom home and one Flex room that can be a study, game room or formal dining. Home features a spacious large kitchen with plenty of cabinets, counter space and island. The floor plan is a split bedroom plan with a private master suite. The back patio is great space for family fun time. The living room is bright with lots of windows and features a fire place. The whirlpool double door refrigerator conveys with the home! The Clements Ranch is amenity center and the neighborhood parks, playgrounds, ponds and trails give everyone in the family plenty of activities.This is a must see and will not last long.
Location
State TX
County Kaufman
Community Club House, Community Pool, Greenbelt, Jogging Path/Bike Path, Lake, Playground
Direction USE GPS
Rooms
Dining Room 1
Interior
Interior Features Cable TV Available, Decorative Lighting, Flat Screen Wiring, High Speed Internet Available, Smart Home System
Heating Central, Natural Gas
Cooling Ceiling Fan(s), Central Air, Electric
Flooring Carpet, Ceramic Tile
Fireplaces Number 1
Fireplaces Type Gas Logs
Appliance Convection Oven, Dishwasher, Disposal, Electric Oven, Gas Cooktop, Microwave, Plumbed For Gas in Kitchen, Plumbed for Ice Maker, Refrigerator, Gas Water Heater
Heat Source Central, Natural Gas
Exterior
Garage Spaces 2.0
Community Features Club House, Community Pool, Greenbelt, Jogging Path/Bike Path, Lake, Playground
Utilities Available MUD Sewer, MUD Water
Roof Type Composition
Parking Type 2-Car Single Doors, Garage Faces Front
Garage Yes
Building
Story One
Foundation Slab
Structure Type Brick
Schools
Elementary Schools Lewis
Middle Schools Brown
High Schools North Forney
School District Forney Isd
Others
Ownership per tax
Acceptable Financing Cash, Conventional, FHA
Listing Terms Cash, Conventional, FHA
Financing Assumed
Special Listing Condition Deed Restrictions
Read Less Info
Want to know what your home might be worth? Contact us for a FREE valuation!

Our team is ready to help you sell your home for the highest possible price ASAP

©2024 North Texas Real Estate Information Systems.
Bought with John Williams • Keller Williams Advantage
GET MORE INFORMATION





