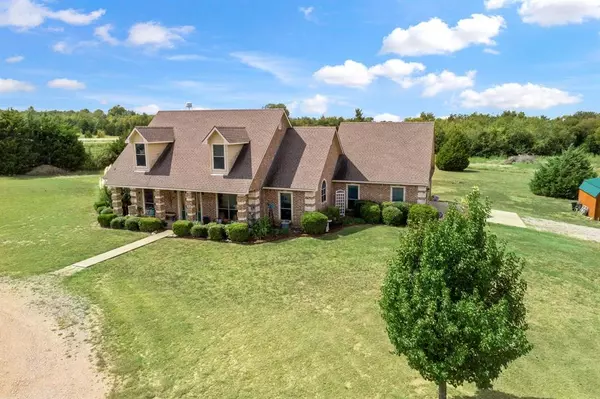For more information regarding the value of a property, please contact us for a free consultation.
Key Details
Property Type Single Family Home
Sub Type Single Family Residence
Listing Status Sold
Purchase Type For Sale
Square Footage 2,703 sqft
Price per Sqft $96
Subdivision Club Estates
MLS Listing ID 14193567
Sold Date 02/14/20
Style Traditional
Bedrooms 5
Full Baths 3
HOA Y/N None
Total Fin. Sqft 2703
Year Built 2005
Annual Tax Amount $4,900
Lot Size 2.148 Acres
Acres 2.148
Property Description
The one you've been waiting for. Club Estates is centrally located between Paris and Bonham off of HWY 82. Versitile floorplan with 2 bedroom, 2 full bath down or 2nd bedroom down could be used as an office. Formal dining, large living area with views of large yard beyond back patio that is great for entertaining. Expansive kitchen with breakfast bar and separate breakfast room. Spacious mud room or utility with access door to exterior. Up are 3 finished bedrooms with Jack and Jill bath. This home has ample storage and there is a spacious storage building with built in work benches on the property. Beautiful landscape with mature trees on over 2 acres. Honey Grove ISD. You dont want to miss this beauty.
Location
State TX
County Fannin
Direction From Bonham, 82 E to Honey Grove, Left on PR 288. This road is first L past FM 100. Cl agent for PIN
Rooms
Dining Room 2
Interior
Interior Features Cable TV Available, Decorative Lighting, Flat Screen Wiring, High Speed Internet Available
Heating Central, Electric, Propane, Space Heater
Cooling Central Air, Electric
Flooring Carpet, Ceramic Tile, Wood
Appliance Convection Oven, Dishwasher, Disposal, Electric Cooktop, Electric Oven, Microwave, Plumbed for Ice Maker
Heat Source Central, Electric, Propane, Space Heater
Laundry Electric Dryer Hookup, Full Size W/D Area, Washer Hookup
Exterior
Exterior Feature Covered Patio/Porch, Storage
Garage Spaces 2.0
Utilities Available Aerobic Septic, Co-op Water, Outside City Limits, Septic
Roof Type Composition
Parking Type Garage Faces Side, Workshop in Garage
Total Parking Spaces 2
Garage Yes
Building
Lot Description Acreage, Few Trees
Story Two
Foundation Slab
Level or Stories Two
Structure Type Brick,Rock/Stone
Schools
Elementary Schools Honeygrove
Middle Schools Honeygrove
High Schools Honeygrove
School District Honey Grove Isd
Others
Restrictions Other
Ownership Quillen, Gregory and Christy
Acceptable Financing Cash, Contact Agent, Conventional, FHA, USDA Loan, VA Loan
Listing Terms Cash, Contact Agent, Conventional, FHA, USDA Loan, VA Loan
Financing FHA
Special Listing Condition Aerial Photo, Survey Available
Read Less Info
Want to know what your home might be worth? Contact us for a FREE valuation!

Our team is ready to help you sell your home for the highest possible price ASAP

©2024 North Texas Real Estate Information Systems.
Bought with Amy Patrick • FanninLand Realty
GET MORE INFORMATION





