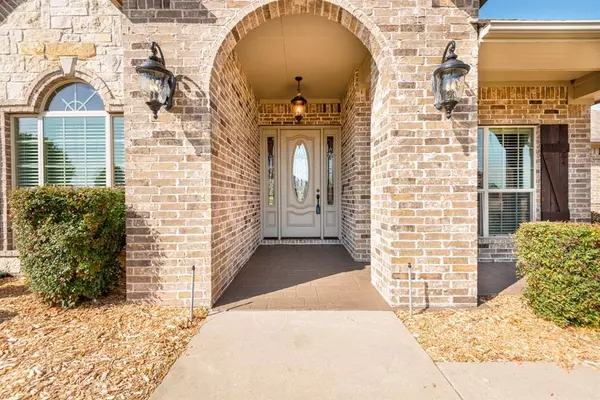For more information regarding the value of a property, please contact us for a free consultation.
Key Details
Property Type Single Family Home
Sub Type Single Family Residence
Listing Status Sold
Purchase Type For Sale
Square Footage 2,243 sqft
Price per Sqft $144
Subdivision Seasons West Add Ph Two Re
MLS Listing ID 14302873
Sold Date 05/08/20
Style Traditional
Bedrooms 3
Full Baths 2
HOA Fees $50/qua
HOA Y/N Mandatory
Total Fin. Sqft 2243
Year Built 2008
Annual Tax Amount $6,799
Lot Size 1.080 Acres
Acres 1.08
Property Description
One owner, beautiful single story custom built by Troy Miller. Spacious living area with wood flooring, built-ins and cast stone FPL. Formal dining with coffered ceiling, open kitchen with glass-front cabinets, stainless appliances and granite. Charming breakfast room overlooking the large backyard. Very large master suite can accommodate a sitting area; master bath features separate tub and shower, dual vanities and generous walk-in closet. Secondary bedrooms share a hall bath boasting abundant storage. New carpeting in all bedrooms, immaculate and move-in ready. Oversized laundry room and wide garage for your work bench, hobbies or golf cart. Charming community with park, pavilion and tennis.
Location
State TX
County Grayson
Community Jogging Path/Bike Path, Park, Tennis Court(S)
Direction From 1417, go west on 56, or from 289, go east on 56. Turn south on Seasons West into the community. The home will be on the right.
Rooms
Dining Room 2
Interior
Interior Features Cable TV Available, Decorative Lighting, High Speed Internet Available, Wainscoting
Heating Central, Natural Gas
Cooling Ceiling Fan(s), Central Air, Electric
Flooring Carpet, Ceramic Tile, Wood
Fireplaces Number 1
Fireplaces Type Gas Logs, Gas Starter
Appliance Built-in Gas Range, Dishwasher, Disposal, Microwave, Plumbed For Gas in Kitchen, Refrigerator, Vented Exhaust Fan, Gas Water Heater
Heat Source Central, Natural Gas
Exterior
Exterior Feature Covered Patio/Porch, Rain Gutters, Lighting
Garage Spaces 2.0
Fence None
Community Features Jogging Path/Bike Path, Park, Tennis Court(s)
Utilities Available Aerobic Septic, Asphalt, City Water, Individual Gas Meter, Individual Water Meter, Underground Utilities
Roof Type Composition
Parking Type 2-Car Double Doors, Garage Door Opener, Garage, Garage Faces Side, Golf Cart Garage
Total Parking Spaces 2
Garage Yes
Building
Lot Description Few Trees, Landscaped, Lrg. Backyard Grass, Subdivision
Story One
Foundation Slab
Level or Stories One
Structure Type Brick
Schools
Elementary Schools Henry W Sory
Middle Schools Piner
High Schools Sherman
School District Sherman Isd
Others
Ownership Robert Peyton
Financing Cash
Read Less Info
Want to know what your home might be worth? Contact us for a FREE valuation!

Our team is ready to help you sell your home for the highest possible price ASAP

©2024 North Texas Real Estate Information Systems.
Bought with Spencer Mcduffy • eXp Realty LLC
GET MORE INFORMATION





