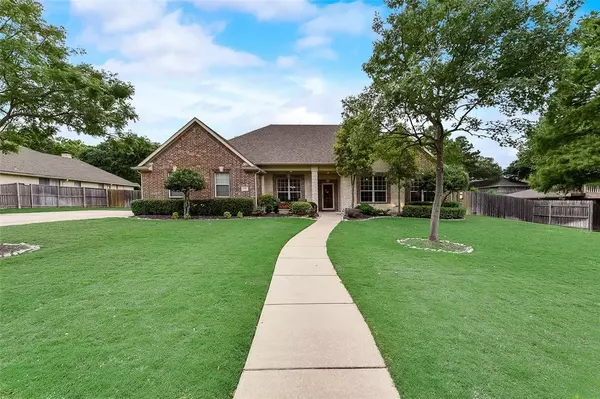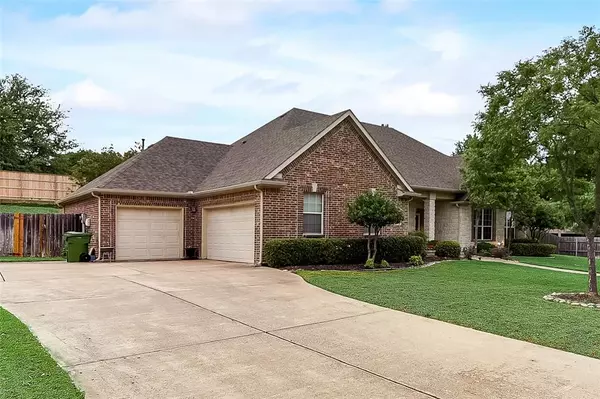For more information regarding the value of a property, please contact us for a free consultation.
Key Details
Property Type Single Family Home
Sub Type Single Family Residence
Listing Status Sold
Purchase Type For Sale
Square Footage 2,434 sqft
Price per Sqft $162
Subdivision Toler Estates
MLS Listing ID 14342635
Sold Date 06/09/20
Bedrooms 4
Full Baths 3
Half Baths 2
HOA Y/N None
Total Fin. Sqft 2434
Year Built 2004
Annual Tax Amount $8,803
Lot Size 0.441 Acres
Acres 0.441
Property Description
Beautiful home in Toler Estates Subdivision. This custom built home was built in 2004 & sits on almost half an acre. Wonderfully landscaped with an in-ground pool just in time for summer! You'll love this 2 story home with 4 bedrooms, 2 living areas, 2 dining areas, 3 full bathrooms, & 2 half baths. All bedrooms have walk-in closets & one guest bed has a full bathroom. Spacious kitchen with an abundance have cabinet space & stainless steel appliance along with a gas cook-top range. Large master bedroom with access to backyard. Master bath includes 2 walk-in closets, shower, garden tub, & dual sinks. Upstairs is a bonus living room with half bath. Over-sized 3 car garage with bonus storage room in backyard.
Location
State TX
County Dallas
Direction I-635 to exit 9A. Take Oates Dr then turn left on Duck Creek Dr. Turn right onto Wynn Joyce Rd then left on S Country Club Rd. Turn left on Nancy Jane Cir.
Rooms
Dining Room 2
Interior
Interior Features Cable TV Available, Decorative Lighting, High Speed Internet Available, Sound System Wiring
Heating Central, Natural Gas, Zoned
Cooling Ceiling Fan(s), Central Air, Electric, Zoned
Flooring Carpet, Ceramic Tile, Laminate
Appliance Convection Oven, Dishwasher, Disposal, Electric Oven, Gas Cooktop, Microwave, Plumbed For Gas in Kitchen, Plumbed for Ice Maker, Gas Water Heater
Heat Source Central, Natural Gas, Zoned
Laundry Electric Dryer Hookup, Full Size W/D Area, Washer Hookup
Exterior
Exterior Feature Covered Patio/Porch, Rain Gutters
Garage Spaces 3.0
Fence Wood
Pool Gunite, Heated, In Ground, Pool/Spa Combo, Salt Water, Sport, Separate Spa/Hot Tub, Pool Sweep
Utilities Available All Weather Road, City Sewer, City Water, Curbs, Individual Gas Meter, Individual Water Meter, Underground Utilities
Roof Type Composition
Parking Type Garage Door Opener, Oversized
Total Parking Spaces 3
Garage Yes
Private Pool 1
Building
Lot Description Cul-De-Sac, Few Trees, Interior Lot, Landscaped, Lrg. Backyard Grass, Sprinkler System, Subdivision
Story Two
Foundation Slab
Level or Stories Two
Structure Type Brick,Rock/Stone
Schools
Elementary Schools Choice Of School
Middle Schools Choice Of School
High Schools Choice Of School
School District Garland Isd
Others
Ownership See Agent
Acceptable Financing Cash, Conventional, FHA, VA Loan
Listing Terms Cash, Conventional, FHA, VA Loan
Financing Conventional
Read Less Info
Want to know what your home might be worth? Contact us for a FREE valuation!

Our team is ready to help you sell your home for the highest possible price ASAP

©2024 North Texas Real Estate Information Systems.
Bought with Luis Cadena • Keller Williams Urban Dallas
GET MORE INFORMATION





