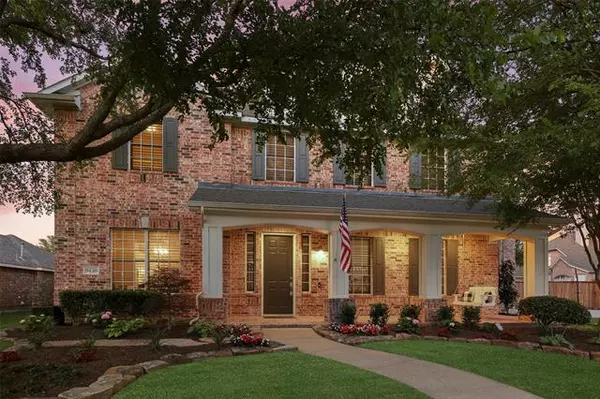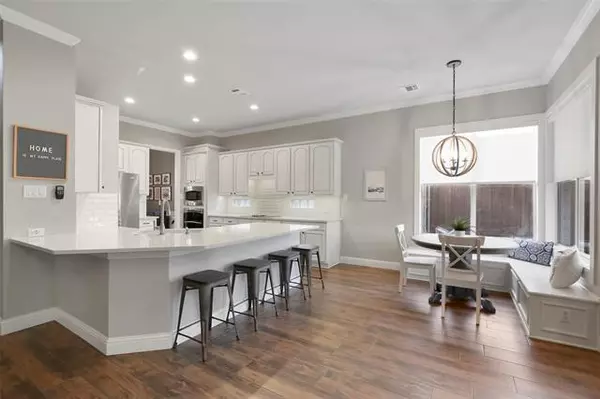For more information regarding the value of a property, please contact us for a free consultation.
Key Details
Property Type Single Family Home
Sub Type Single Family Residence
Listing Status Sold
Purchase Type For Sale
Square Footage 3,146 sqft
Price per Sqft $138
Subdivision The Trails Ph 1 Sec C
MLS Listing ID 14346534
Sold Date 06/23/20
Style Traditional
Bedrooms 5
Full Baths 3
HOA Fees $58/ann
HOA Y/N Mandatory
Total Fin. Sqft 3146
Year Built 2000
Annual Tax Amount $8,325
Lot Size 8,058 Sqft
Acres 0.185
Lot Dimensions 71x116
Property Description
Beautifully updated inside & out! Curb appeal is only the beginning! Wood like tile downstairs & modern lighting. Sleek, bright kitchen w quartz ctrtps, beveled subway tile bcksplsh, antiqued white cabinets & lrge brkfst bar. Cozy eat-in nook w custom built bench seats. Dining rm w box trim, chair rail & beautiful chandelier. Floor plan flow perfect for entertaining. Family rm features fireplace w wood mantle & shiplap surround. Secluded study w French doors. Master upstairs w tall vaulted ceilings & chandelier. Bath including jetted tub, dual sinks, seamless shwr & his & hers closets. Versatile game rm & spacious sec beds & baths up. Backyard w large covered patio & fan. Extended driveway and electric gate.
Location
State TX
County Denton
Community Club House, Community Pool, Jogging Path/Bike Path, Park, Playground, Tennis Court(S)
Direction North on DNT, Exit Main, Left on Main, Right on Teel, left on Old Orchard, left on Blackthorn
Rooms
Dining Room 2
Interior
Interior Features Cable TV Available, Decorative Lighting, High Speed Internet Available, Vaulted Ceiling(s)
Heating Central, Natural Gas, Zoned
Cooling Ceiling Fan(s), Central Air, Electric, Zoned
Flooring Carpet, Ceramic Tile
Fireplaces Number 1
Fireplaces Type Gas Starter
Equipment Satellite Dish
Appliance Dishwasher, Disposal, Double Oven, Electric Cooktop, Electric Oven, Microwave, Plumbed for Ice Maker, Gas Water Heater
Heat Source Central, Natural Gas, Zoned
Laundry Electric Dryer Hookup, Full Size W/D Area, Washer Hookup
Exterior
Exterior Feature Covered Patio/Porch, Rain Gutters
Garage Spaces 2.0
Fence Gate, Wood
Community Features Club House, Community Pool, Jogging Path/Bike Path, Park, Playground, Tennis Court(s)
Utilities Available City Sewer, City Water, Concrete, Curbs, Sidewalk
Roof Type Composition
Parking Type Covered, Garage Door Opener, Garage, Garage Faces Rear
Garage Yes
Building
Lot Description Few Trees, Interior Lot, Landscaped, Sprinkler System, Subdivision
Story Two
Foundation Slab
Structure Type Brick,Frame,Siding
Schools
Elementary Schools Fisher
Middle Schools Cobb
High Schools Wakeland
School District Frisco Isd
Others
Ownership Check with agent
Acceptable Financing Cash, Conventional, FHA, VA Loan
Listing Terms Cash, Conventional, FHA, VA Loan
Financing Conventional
Special Listing Condition Survey Available
Read Less Info
Want to know what your home might be worth? Contact us for a FREE valuation!

Our team is ready to help you sell your home for the highest possible price ASAP

©2024 North Texas Real Estate Information Systems.
Bought with Ashly Westbrook • JP & Associates Frisco
GET MORE INFORMATION





