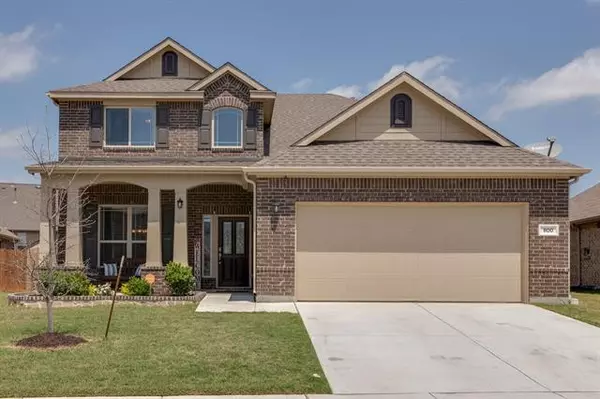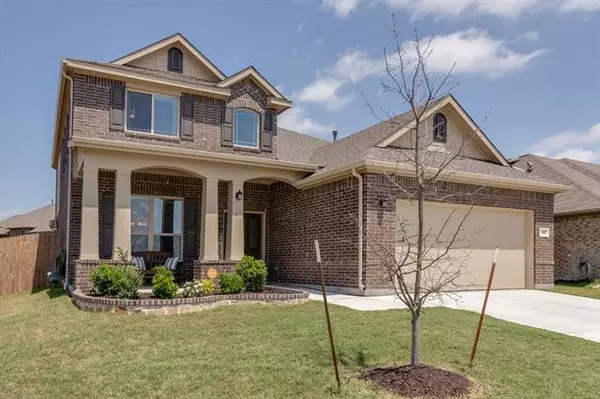For more information regarding the value of a property, please contact us for a free consultation.
Key Details
Property Type Single Family Home
Sub Type Single Family Residence
Listing Status Sold
Purchase Type For Sale
Square Footage 2,704 sqft
Price per Sqft $114
Subdivision Sendera Ranch East Ph 10
MLS Listing ID 14330610
Sold Date 07/09/20
Bedrooms 4
Full Baths 3
Half Baths 1
HOA Fees $41/qua
HOA Y/N Mandatory
Total Fin. Sqft 2704
Year Built 2016
Annual Tax Amount $7,204
Lot Size 7,100 Sqft
Acres 0.163
Property Description
BETTER THAN NEW, COMPLETELY GORGEOUS! This stunning Sendera Ranch home checks all the boxes! From the open-concept layout, to the updated designer color scheme to the gourmet kitchen. This 4 bedroom, 3.5 bathroom home features a luxurious master suite, huge game room and tons of space for any size family. The neighborhood includes a resort style amenity center with beach-entrance pool, spray park, gazebo, cabanas and so much more! All of this so close to shopping, dining and entertainment of the Alliance area. Call today to see this gem!
Location
State TX
County Denton
Community Community Pool, Jogging Path/Bike Path, Playground, Tennis Court(S)
Direction Avondale - Haslet Rd. to Sendera Ranch Rd. North to Diamondback Ln East to Ranch Canyon Way North to Caliente Pass
Rooms
Dining Room 1
Interior
Interior Features Cable TV Available, High Speed Internet Available
Heating Central, Natural Gas
Cooling Ceiling Fan(s), Central Air, Gas
Flooring Carpet, Ceramic Tile, Laminate
Fireplaces Number 1
Fireplaces Type Gas Logs, Gas Starter
Appliance Gas Range, Microwave, Gas Water Heater
Heat Source Central, Natural Gas
Laundry Gas Dryer Hookup, Washer Hookup
Exterior
Exterior Feature Covered Patio/Porch, Rain Gutters
Garage Spaces 2.0
Fence Wood
Community Features Community Pool, Jogging Path/Bike Path, Playground, Tennis Court(s)
Utilities Available City Sewer, City Water, Concrete, Curbs, Individual Gas Meter, Individual Water Meter, Sidewalk, Underground Utilities
Roof Type Composition
Parking Type 2-Car Single Doors
Garage Yes
Building
Lot Description Landscaped, Sprinkler System, Subdivision
Story Two
Foundation Slab
Structure Type Brick
Schools
Elementary Schools Hatfield
Middle Schools Wilson
High Schools Byron Nelson
School District Northwest Isd
Others
Ownership See Agent
Acceptable Financing Cash, Conventional, FHA, VA Loan
Listing Terms Cash, Conventional, FHA, VA Loan
Financing FHA
Read Less Info
Want to know what your home might be worth? Contact us for a FREE valuation!

Our team is ready to help you sell your home for the highest possible price ASAP

©2024 North Texas Real Estate Information Systems.
Bought with Rosanne Hauck • Monument Realty - West
GET MORE INFORMATION





