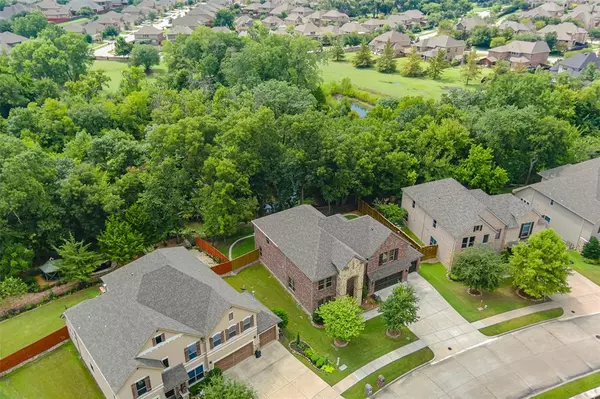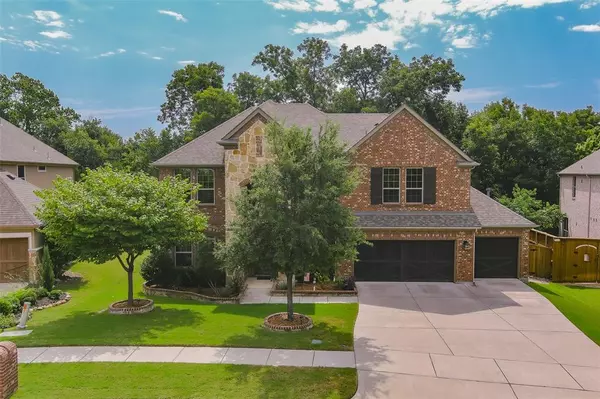For more information regarding the value of a property, please contact us for a free consultation.
Key Details
Property Type Single Family Home
Sub Type Single Family Residence
Listing Status Sold
Purchase Type For Sale
Square Footage 3,736 sqft
Price per Sqft $141
Subdivision Spring Lake Estates Phase 1B
MLS Listing ID 14420865
Sold Date 10/14/20
Style Traditional
Bedrooms 4
Full Baths 2
Half Baths 1
HOA Fees $20
HOA Y/N Mandatory
Total Fin. Sqft 3736
Year Built 2013
Lot Size 0.275 Acres
Acres 0.275
Property Description
Priceless views!! Beautiful backyard with screened porch and incredible views of the creek and woods beyond. Home is in impeccable condition, with 4 bedrooms and option for a 5th (has closet). Living has 19-foot-high gas fireplace and builtin surround sound. Kitchen has granite, lg pantry, alder wood cabinets, black undermount sink, gas cooktop. Master bath has soaking tub, river rock shower floor, quartz counters, framed mirrors. Custom features: tornado shelter under stairs, Texas basement, whole-house water filtration system, tiled xtra-deep garage, Ring doorbell, sec cameras, storm door, wood blinds, LED lighting, new roof 2017. Washer, Dryer, 2 TVs & Fridge stay! Picturesque neighborhood with top schools.
Location
State TX
County Collin
Direction From Virginia going W, turn lft on Mallard Lakes, lft on Oxbow Dr
Rooms
Dining Room 2
Interior
Interior Features Cable TV Available, Decorative Lighting, Flat Screen Wiring, High Speed Internet Available, Sound System Wiring, Vaulted Ceiling(s)
Heating Central, Electric
Cooling Ceiling Fan(s), Central Air, Electric
Flooring Carpet, Ceramic Tile, Wood
Fireplaces Number 1
Fireplaces Type Gas Logs, Stone
Appliance Dishwasher, Disposal, Electric Oven, Gas Cooktop, Microwave, Plumbed for Ice Maker, Refrigerator, Water Softener, Gas Water Heater
Heat Source Central, Electric
Laundry Electric Dryer Hookup, Full Size W/D Area, Gas Dryer Hookup, Washer Hookup
Exterior
Exterior Feature Covered Patio/Porch, Rain Gutters, Storm Cellar
Garage Spaces 3.0
Fence Wrought Iron, Wood
Utilities Available City Sewer, City Water, Concrete, Curbs, Individual Gas Meter, Individual Water Meter, Sidewalk
Waterfront Description Creek
Roof Type Composition
Parking Type Garage Door Opener, Garage Faces Front, Oversized
Total Parking Spaces 3
Garage Yes
Building
Lot Description Few Trees, Greenbelt, Interior Lot, Sprinkler System, Subdivision, Water/Lake View
Story Two
Foundation Slab
Level or Stories Two
Structure Type Brick,Rock/Stone
Schools
Elementary Schools Walker
Middle Schools Faubion
High Schools Mckinney Boyd
School District Mckinney Isd
Others
Ownership See Agent
Acceptable Financing Cash, Conventional, FHA, VA Loan
Listing Terms Cash, Conventional, FHA, VA Loan
Financing Conventional
Read Less Info
Want to know what your home might be worth? Contact us for a FREE valuation!

Our team is ready to help you sell your home for the highest possible price ASAP

©2024 North Texas Real Estate Information Systems.
Bought with Sherry Huang • Tong-Parsons Realty
GET MORE INFORMATION





