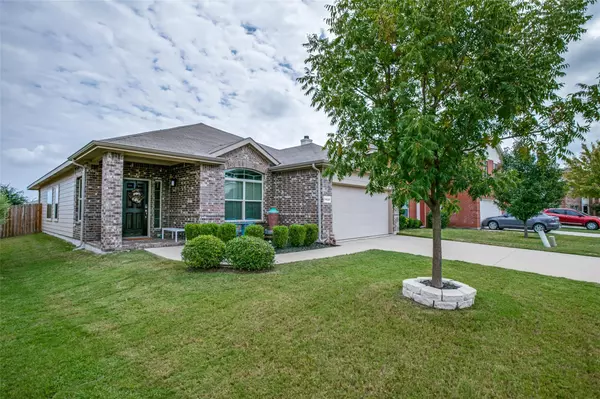For more information regarding the value of a property, please contact us for a free consultation.
Key Details
Property Type Single Family Home
Sub Type Single Family Residence
Listing Status Sold
Purchase Type For Sale
Square Footage 1,728 sqft
Price per Sqft $135
Subdivision Sendera Ranch East
MLS Listing ID 14435683
Sold Date 10/20/20
Style Traditional
Bedrooms 4
Full Baths 2
HOA Fees $46/qua
HOA Y/N Mandatory
Total Fin. Sqft 1728
Year Built 2012
Annual Tax Amount $5,608
Lot Size 6,054 Sqft
Acres 0.139
Property Description
MULTIPLE OFERS! HIGHEST AND BEST BY 7pm 9-20. Charming and beautifully updated 4 bedroom, 2 bath home in a quiet neighborhood just minutes from Alliance Town Center and in the highly sought after Northwest ISD. This cozy open concept home has been freshly painted and has easy care laminate hardwood floors throughout living area and master bedroom. Enjoy cooler fall evenings on the covered patio. Backyard also has a new wood fence. This home TRULY is a MUST see!Washer, dryer and refrigerator may be negotiated.
Location
State TX
County Tarrant
Community Community Pool, Other, Park, Playground
Direction From I-35 N exit US-81 US 287 N Decatur. Exit Blue Mound Rd Willow Springs Rd. Turn right on Willow Springs Rd. Turn right on Boaz Rd. Right on Avondale Haslet Rd. Left on Sendera Ranch Blvd. Right on Diamondback Ln. Right on Silkwood. Home will be on the left.
Rooms
Dining Room 1
Interior
Interior Features Cable TV Available, High Speed Internet Available
Heating Central, Electric
Cooling Central Air, Electric
Flooring Carpet, Ceramic Tile, Laminate
Appliance Dishwasher, Disposal, Electric Range, Microwave, Plumbed for Ice Maker
Heat Source Central, Electric
Laundry Electric Dryer Hookup, Full Size W/D Area, Washer Hookup
Exterior
Exterior Feature Covered Patio/Porch
Garage Spaces 2.0
Fence Wood
Community Features Community Pool, Other, Park, Playground
Utilities Available Asphalt, City Sewer, City Water, Curbs, Sidewalk
Roof Type Composition
Parking Type 2-Car Single Doors, Garage Faces Front, Workshop in Garage
Garage Yes
Building
Lot Description Sprinkler System
Story One
Foundation Slab
Structure Type Brick,Siding
Schools
Elementary Schools Thompson
Middle Schools Wilson
High Schools Northwest
School District Northwest Isd
Others
Ownership See Tax Records
Acceptable Financing Cash, Conventional, FHA, VA Loan
Listing Terms Cash, Conventional, FHA, VA Loan
Financing Conventional
Read Less Info
Want to know what your home might be worth? Contact us for a FREE valuation!

Our team is ready to help you sell your home for the highest possible price ASAP

©2024 North Texas Real Estate Information Systems.
Bought with Dennis Elmore • Fathom Realty, LLC
GET MORE INFORMATION




